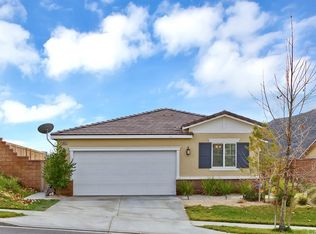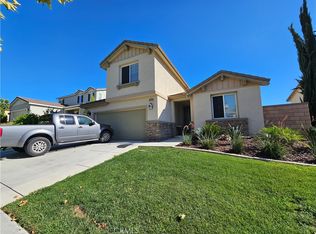Sold for $559,999
Listing Provided by:
Dora Caruso DRE #02048264 949-812-1679,
CENTURY 21 Affiliated,
Co-Listing Agent: General Public,
Pacific West Assn Of Realtors
Bought with: Link Brokerages
$559,999
34017 Corktree Rd, Lake Elsinore, CA 92532
3beds
1,760sqft
Single Family Residence
Built in 2012
6,534 Square Feet Lot
$559,800 Zestimate®
$318/sqft
$2,897 Estimated rent
Home value
$559,800
$509,000 - $616,000
$2,897/mo
Zestimate® history
Loading...
Owner options
Explore your selling options
What's special
Welcome to 34017 Corktree Rd in the Canyon Hills community of Lake Elsinore. This bright single-level home has an open-floor plan, a freshly painted interior. It features three bedrooms, two bathrooms, and a versatile space that can be transformed into an office, a formal dining room, family room or even a fourth bedroom. The primary room includes a walk-in closet, double sinks, and a relaxing soaking tub. The kitchen has granite countertops, an island perfect for entertaining, and seamlessly flows into the living room. Step outside through the sliding doors to a covered patio that offers a serene view of the mountains. The backyard is meticulously maintained and features a fig tree, a jujube tree, and an olive tree. Conveniently located near elementary and middle schools, this home offers resort-style living amenities such as a clubhouse, three pools, a splash zone, a community park, a sports park, and proximity to shopping, dining, and entertainment! A MUST SEE!
Zillow last checked: 8 hours ago
Listing updated: October 03, 2025 at 03:44pm
Listing Provided by:
Dora Caruso DRE #02048264 949-812-1679,
CENTURY 21 Affiliated,
Co-Listing Agent: General Public,
Pacific West Assn Of Realtors
Bought with:
Mike Quiroga, DRE #01993730
Link Brokerages
General Public
Pacific West Assn Of Realtors
Source: CRMLS,MLS#: OC25175325 Originating MLS: California Regional MLS
Originating MLS: California Regional MLS
Facts & features
Interior
Bedrooms & bathrooms
- Bedrooms: 3
- Bathrooms: 2
- Full bathrooms: 2
- Main level bathrooms: 2
- Main level bedrooms: 3
Bedroom
- Features: All Bedrooms Down
Bathroom
- Features: Bathtub, Dual Sinks, Full Bath on Main Level, Granite Counters, Separate Shower
Heating
- Central
Cooling
- Central Air
Appliances
- Included: Dishwasher, Gas Oven, Gas Range, Microwave, Refrigerator, Washer
- Laundry: Inside, Laundry Room
Features
- Granite Counters, High Ceilings, Open Floorplan, Pantry, Recessed Lighting, All Bedrooms Down
- Doors: Sliding Doors
- Has fireplace: No
- Fireplace features: None
- Common walls with other units/homes: No Common Walls
Interior area
- Total interior livable area: 1,760 sqft
Property
Parking
- Total spaces: 2
- Parking features: Door-Multi, Garage
- Attached garage spaces: 2
Accessibility
- Accessibility features: No Stairs, Parking
Features
- Levels: One
- Stories: 1
- Entry location: front
- Patio & porch: Covered, Patio
- Pool features: Community, Association
- Fencing: Block,Wood
- Has view: Yes
- View description: Mountain(s)
Lot
- Size: 6,534 sqft
- Features: Back Yard
Details
- Parcel number: 358342013
- Special conditions: Standard
Construction
Type & style
- Home type: SingleFamily
- Property subtype: Single Family Residence
Materials
- Roof: Spanish Tile
Condition
- New construction: No
- Year built: 2012
Utilities & green energy
- Sewer: Public Sewer
- Water: Public
- Utilities for property: Cable Available, Electricity Available, Natural Gas Available, Phone Available
Community & neighborhood
Community
- Community features: Biking, Curbs, Dog Park, Foothills, Hiking, Lake, Pool
Location
- Region: Lake Elsinore
HOA & financial
HOA
- Has HOA: Yes
- HOA fee: $134 monthly
- Amenities included: Barbecue, Pickleball, Pool, Spa/Hot Tub
- Association name: Action Property Management
- Association phone: 800-400-2284
Other
Other facts
- Listing terms: Cash,Cash to New Loan,Conventional
Price history
| Date | Event | Price |
|---|---|---|
| 10/2/2025 | Sold | $559,999+0.2%$318/sqft |
Source: | ||
| 9/11/2025 | Contingent | $559,000$318/sqft |
Source: | ||
| 9/9/2025 | Listed for sale | $559,000$318/sqft |
Source: | ||
| 9/9/2025 | Contingent | $559,000$318/sqft |
Source: | ||
| 8/7/2025 | Listed for sale | $559,000+133.9%$318/sqft |
Source: | ||
Public tax history
| Year | Property taxes | Tax assessment |
|---|---|---|
| 2025 | $6,095 -2.1% | $294,298 +2% |
| 2024 | $6,228 -4.2% | $288,528 +2% |
| 2023 | $6,498 +6.8% | $282,871 +2% |
Find assessor info on the county website
Neighborhood: 92532
Nearby schools
GreatSchools rating
- 3/10Herk Bouris ElementaryGrades: K-5Distance: 0.7 mi
- 7/10Menifee Valley Middle SchoolGrades: 6-8Distance: 1.8 mi
- NAMenifee PreschoolGrades: Distance: 2.4 mi
Get a cash offer in 3 minutes
Find out how much your home could sell for in as little as 3 minutes with a no-obligation cash offer.
Estimated market value$559,800
Get a cash offer in 3 minutes
Find out how much your home could sell for in as little as 3 minutes with a no-obligation cash offer.
Estimated market value
$559,800


