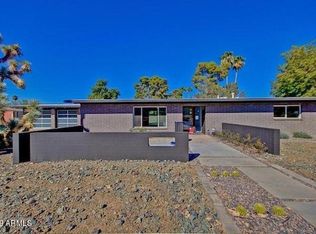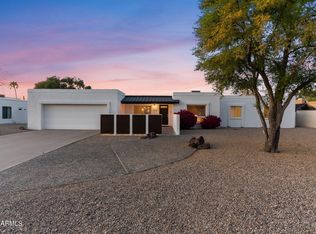Location! This single-family home is right across from Mercury Mine Basin Park with Piestawa Peak Mountain just behind it. 11,200 Square Foot Lot. Big pool. Great entertaining backyard. Vaulted Ceilings. This home is ready for move in or has the flexibility to put your own touches on it first. Property is being sold AS-IS. Roof is around 5 years old. This neighborhood is amazing!
This property is off market, which means it's not currently listed for sale or rent on Zillow. This may be different from what's available on other websites or public sources.

