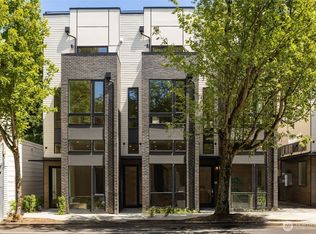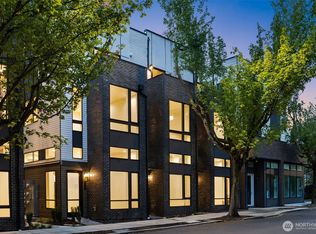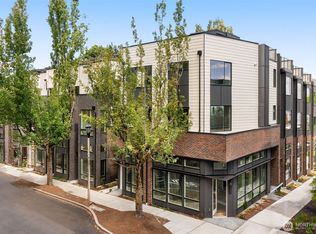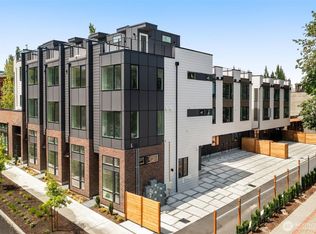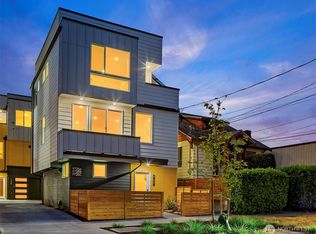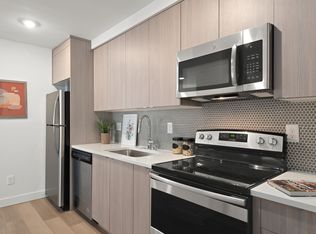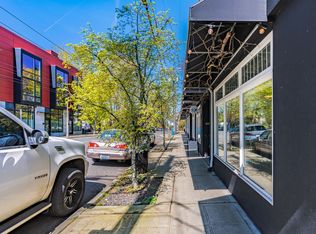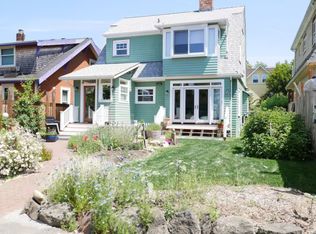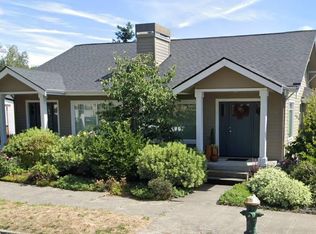Nestled right next to the vibrant Madrona retail corridor, the Madrona & Spring collection offers the perfect blend of a serene residential neighborhood with all the conveniences of top-notch dining, shopping, and entertainment at your fingertips. This convenient location ensures that you can enjoy a vibrant lifestyle without compromising on peace and tranquility. Permitted for a business front and with excellent street frontage, the versatile flex commercial space on the first floor accommodates all business and living needs. Above that, a personal retreat awaits. Appreciate light-filled living spaces, private rooftop deck & primary suite balcony, additional storage space, GE stainless steel appliances & ductless mini splits for heating & cooling. A 90 WalkScore means endless things to do: Yoka Tea Cafe, Mr. West Coffee, Bottlehouse, Red Cow, Cafe Soleil, Lake Washington waterfront, numerous local parks, & more. The perfect residence for summers in Seattle is calling your name. Welcome to your new life at Madrona & Spring!
Active
Listed by:
Xi Peng,
Windermere RE/Capitol Hill,Inc,
Dustin Van Wyck,
Windermere RE/Capitol Hill,Inc
$949,950
3402 E Spring Street, Seattle, WA 98122
3beds
1,416sqft
Est.:
Townhouse
Built in 2025
505.3 Square Feet Lot
$947,500 Zestimate®
$671/sqft
$1/mo HOA
What's special
Primary suite balconyLight-filled living spacesGe stainless steel appliancesAdditional storage spacePrivate rooftop deck
- 5 hours |
- 25 |
- 0 |
Zillow last checked:
Listing updated:
Listed by:
Xi Peng,
Windermere RE/Capitol Hill,Inc,
Dustin Van Wyck,
Windermere RE/Capitol Hill,Inc
Source: NWMLS,MLS#: 2481223
Tour with a local agent
Facts & features
Interior
Bedrooms & bathrooms
- Bedrooms: 3
- Bathrooms: 2
- 3/4 bathrooms: 1
- 1/2 bathrooms: 1
Primary bedroom
- Level: Third
Bedroom
- Level: Third
Bedroom
- Level: Lower
Bathroom three quarter
- Level: Third
Other
- Level: Lower
Entry hall
- Level: Lower
Kitchen with eating space
- Level: Main
Living room
- Level: Main
Heating
- Ductless, Radiant, Wall Unit(s), Electric
Cooling
- Ductless
Appliances
- Included: Dishwasher(s), Refrigerator(s), Stove(s)/Range(s), Water Heater: Tank - Electric, Water Heater Location: Utility Area
Features
- Bath Off Primary, High Tech Cabling
- Flooring: Ceramic Tile, Engineered Hardwood, Carpet
- Windows: Dbl Pane/Storm Window
- Basement: None
- Has fireplace: No
Interior area
- Total structure area: 1,416
- Total interior livable area: 1,416 sqft
Property
Parking
- Parking features: None
Features
- Levels: Multi/Split
- Entry location: Lower
- Patio & porch: Bath Off Primary, Dbl Pane/Storm Window, High Tech Cabling, Walk-In Closet(s), Water Heater
- Has view: Yes
- View description: Mountain(s), Territorial
Lot
- Size: 505.3 Square Feet
- Features: Curbs, Paved, Sidewalk, Rooftop Deck
- Topography: Level
Details
- Parcel number: 5157700052
- Zoning description: Jurisdiction: City
- Special conditions: Standard
Construction
Type & style
- Home type: Townhouse
- Architectural style: Modern
- Property subtype: Townhouse
Materials
- Cement Planked, Cement Plank
- Foundation: Poured Concrete
- Roof: Flat
Condition
- Very Good
- New construction: Yes
- Year built: 2025
Details
- Builder name: Ashworth Homes
Utilities & green energy
- Electric: Company: Seattle City Light
- Sewer: Sewer Connected, Company: SPU
- Water: Public, Company: SPU
Community & HOA
Community
- Features: CCRs
- Subdivision: Madrona
HOA
- Services included: See Remarks
- HOA fee: Has HOA fee
- HOA phone: 425-487-1038
Location
- Region: Seattle
Financial & listing details
- Price per square foot: $671/sqft
- Annual tax amount: $1
- Date on market: 2/17/2026
- Cumulative days on market: 1 day
- Listing terms: Conventional,VA Loan
- Inclusions: Dishwasher(s), Refrigerator(s), Stove(s)/Range(s)
Estimated market value
$947,500
$900,000 - $995,000
$3,513/mo
Price history
Price history
| Date | Event | Price |
|---|---|---|
| 2/18/2026 | Listed for sale | $949,950$671/sqft |
Source: | ||
Public tax history
Public tax history
Tax history is unavailable.BuyAbility℠ payment
Est. payment
$5,185/mo
Principal & interest
$4536
Property taxes
$649
Climate risks
Neighborhood: Madrona
Nearby schools
GreatSchools rating
- 8/10Madrona Elementary SchoolGrades: K-5Distance: 0.1 mi
- 7/10Edmonds S. Meany Middle SchoolGrades: 6-8Distance: 1 mi
- 8/10Garfield High SchoolGrades: 9-12Distance: 0.8 mi
Schools provided by the listing agent
- Elementary: Madrona Elementary
- Middle: Meany Mid
- High: Garfield High
Source: NWMLS. This data may not be complete. We recommend contacting the local school district to confirm school assignments for this home.
Local experts in 98122
Open to renting?
Browse rentals near this home.- Loading
- Loading
