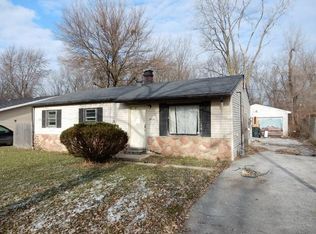Closed
$233,000
3402 Roesner Dr, Markham, IL 60428
4beds
1,500sqft
Single Family Residence
Built in 1960
9,180 Square Feet Lot
$246,200 Zestimate®
$155/sqft
$2,867 Estimated rent
Home value
$246,200
Estimated sales range
Not available
$2,867/mo
Zestimate® history
Loading...
Owner options
Explore your selling options
What's special
Introducing this exquisite 4-bedroom, 2-bathroom home with a detached 2-car garage, nestled in a charming neighborhood. Step inside to discover a beautifully updated kitchen featuring quartz countertops, a stylish backsplash, brand-new cabinets and stainless-steel appliances. Hardwood flooring spans the entire house, leading you to a stunning living room fireplace, perfect for cozy evenings. Recent upgrades include new electrical and plumbing, a hot water tank, furnace, and AC, ensuring modern comfort and peace of mind. With renovated bathrooms, fresh doors and trim, and new siding, this home radiates elegance and sophistication. Enjoy easy access to highways, nearby parks, and convenient shopping, making it the ideal place to call home. Don't Miss It! Come See It Today!
Zillow last checked: 8 hours ago
Listing updated: August 12, 2024 at 10:04am
Listing courtesy of:
Dorota Sep 224-595-3729,
HomeSmart Connect LLC
Bought with:
Brandy Gallegos
eXp Realty
Source: MRED as distributed by MLS GRID,MLS#: 12060745
Facts & features
Interior
Bedrooms & bathrooms
- Bedrooms: 4
- Bathrooms: 2
- Full bathrooms: 2
Primary bedroom
- Level: Second
- Area: 143 Square Feet
- Dimensions: 13X11
Bedroom 2
- Level: Second
- Area: 120 Square Feet
- Dimensions: 10X12
Bedroom 3
- Level: Second
- Area: 100 Square Feet
- Dimensions: 10X10
Bedroom 4
- Features: Flooring (Hardwood)
- Level: Basement
- Area: 208 Square Feet
- Dimensions: 13X16
Family room
- Level: Basement
- Area: 300 Square Feet
- Dimensions: 20X15
Kitchen
- Level: Main
- Area: 99 Square Feet
- Dimensions: 11X9
Laundry
- Level: Basement
- Area: 104 Square Feet
- Dimensions: 8X13
Heating
- Natural Gas
Cooling
- Central Air
Features
- Basement: Finished,Daylight
- Number of fireplaces: 1
- Fireplace features: Family Room
Interior area
- Total structure area: 0
- Total interior livable area: 1,500 sqft
Property
Parking
- Total spaces: 2
- Parking features: On Site, Garage Owned, Detached, Garage
- Garage spaces: 2
Accessibility
- Accessibility features: No Disability Access
Features
- Stories: 1
Lot
- Size: 9,180 sqft
- Dimensions: 60 X 153
Details
- Parcel number: 28142030190000
- Special conditions: None
Construction
Type & style
- Home type: SingleFamily
- Property subtype: Single Family Residence
Materials
- Vinyl Siding
Condition
- New construction: No
- Year built: 1960
- Major remodel year: 2024
Utilities & green energy
- Electric: 100 Amp Service
- Sewer: Public Sewer
- Water: Lake Michigan
Community & neighborhood
Location
- Region: Markham
Other
Other facts
- Listing terms: FHA
- Ownership: Fee Simple
Price history
| Date | Event | Price |
|---|---|---|
| 8/7/2024 | Sold | $233,000+3.6%$155/sqft |
Source: | ||
| 5/22/2024 | Contingent | $225,000$150/sqft |
Source: | ||
| 5/20/2024 | Listed for sale | $225,000+212.5%$150/sqft |
Source: | ||
| 11/14/2023 | Sold | $72,000+3%$48/sqft |
Source: | ||
| 11/9/2023 | Pending sale | $69,900$47/sqft |
Source: | ||
Public tax history
| Year | Property taxes | Tax assessment |
|---|---|---|
| 2023 | $5,703 +66.9% | $13,999 +73.3% |
| 2022 | $3,417 +1.5% | $8,080 |
| 2021 | $3,365 -0.8% | $8,080 |
Find assessor info on the county website
Neighborhood: 60428
Nearby schools
GreatSchools rating
- 4/10Central Park Elementary SchoolGrades: K-8Distance: 0.3 mi
- 6/10Bremen High SchoolGrades: 9-12Distance: 0.7 mi
- NASpaulding SchoolGrades: PK-3Distance: 0.6 mi
Schools provided by the listing agent
- District: 144
Source: MRED as distributed by MLS GRID. This data may not be complete. We recommend contacting the local school district to confirm school assignments for this home.
Get a cash offer in 3 minutes
Find out how much your home could sell for in as little as 3 minutes with a no-obligation cash offer.
Estimated market value$246,200
Get a cash offer in 3 minutes
Find out how much your home could sell for in as little as 3 minutes with a no-obligation cash offer.
Estimated market value
$246,200
