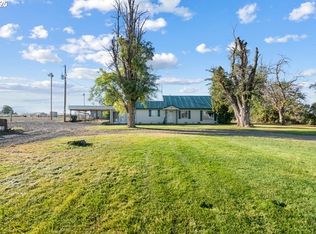SECLUDED 3 acre's With water rights, Solid set sprinklers, Fenced Pasture, Corrals w/ water, Mother in Law quarters w/ 2 bedroom 1 bath, Tack room, Man Cave, Lots of storage, Private derive way, Also a 1997 3 bedroom 2 bath Manufactured home, New roof, New windows, well maintained. 40' refer van that is all wired and back 8x10 is a walk in cooler. Has under ground sprinklers in all the yards. Updated electrical service coming in to 400 amp. All wiring on the place is new. Well pump was upgraded in December of 2013 to a variable speed. Full RV hook up. Overlooks coldsprings reservoir from kitchen window and mountains from the front.
This property is off market, which means it's not currently listed for sale or rent on Zillow. This may be different from what's available on other websites or public sources.
