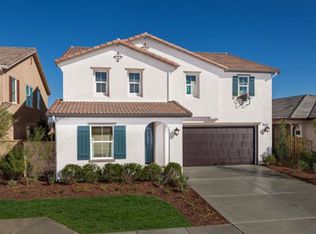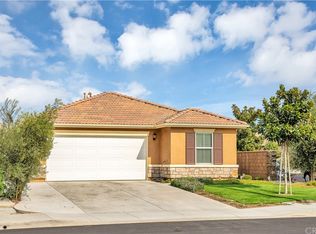Sold for $550,000
Listing Provided by:
Ana Dittamo DRE #01350665 9512657332,
Redfin Corporation
Bought with: California Realty Group
$550,000
3403 Buffalo Rd, Perris, CA 92570
4beds
1,848sqft
Single Family Residence
Built in 2014
6,534 Square Feet Lot
$547,300 Zestimate®
$298/sqft
$3,012 Estimated rent
Home value
$547,300
$493,000 - $608,000
$3,012/mo
Zestimate® history
Loading...
Owner options
Explore your selling options
What's special
Move in ready 4 bed, 2 bath spacious home with Owned Solar Panels sitting on a corner lot! The interior offers an open floorplan with recessed lights, and finished granite window sills. The kitchen features upgraded granite countertops with a center island, beautiful tile backsplash, and crown molding. The kitchen overlooks the dining area and living room which has smart lights featuring app controlled color mood lighting - great for parties or dancing! The huge primary suite sits on the opposite side of the home away from the 3 secondary bedrooms and features the ideal ensuite with dual sink vanity, soaking tub, and seperate shower. There is also a full-size hall bathroom for the 3 secondary bedrooms which each have ceilings fans, and a laundry room completes the interior of the home. Enjoy the private backyard with new vinyl fencing, a covered patio, a built-in BBQ bar with utility sink and seating - this is the perfect space for hosting guests! Additionally this property has a fully automated irrigation system, and there are mature fruit trees on the side yard. This home also has an attached 2-Car garage with epoxy floors, built-in cabinets, a granite counter, and there is an included water softener/filtration system! Conveniently located near schools, shopping, dining, and more!
Zillow last checked: 8 hours ago
Listing updated: March 10, 2025 at 03:25pm
Listing Provided by:
Ana Dittamo DRE #01350665 9512657332,
Redfin Corporation
Bought with:
Kimmen Torehov, DRE #01208081
California Realty Group
Source: CRMLS,MLS#: SW25017367 Originating MLS: California Regional MLS
Originating MLS: California Regional MLS
Facts & features
Interior
Bedrooms & bathrooms
- Bedrooms: 4
- Bathrooms: 2
- Full bathrooms: 2
- Main level bathrooms: 2
- Main level bedrooms: 4
Primary bedroom
- Features: Primary Suite
Bathroom
- Features: Bathroom Exhaust Fan, Bathtub, Closet, Dual Sinks, Enclosed Toilet, Granite Counters, Linen Closet, Multiple Shower Heads, Soaking Tub, Separate Shower
Kitchen
- Features: Granite Counters, Kitchen Island, Kitchen/Family Room Combo, Walk-In Pantry
Heating
- Central, Natural Gas
Cooling
- Central Air
Appliances
- Included: Barbecue, Dishwasher, Gas Cooktop, Disposal, Gas Oven, Gas Range, Gas Water Heater, Microwave, Range Hood, Water Softener, Tankless Water Heater, Water Purifier
- Laundry: Gas Dryer Hookup, Inside, Laundry Room
Features
- Built-in Features, Ceiling Fan(s), Granite Counters, Open Floorplan, Pantry, Recessed Lighting, Storage, Unfurnished, Wired for Data, Attic, Primary Suite, Walk-In Pantry, Walk-In Closet(s)
- Flooring: Carpet, Laminate, Vinyl
- Windows: Double Pane Windows
- Has fireplace: No
- Fireplace features: None
- Common walls with other units/homes: No Common Walls
Interior area
- Total interior livable area: 1,848 sqft
Property
Parking
- Total spaces: 4
- Parking features: Concrete, Driveway, Garage, Paved
- Attached garage spaces: 2
- Uncovered spaces: 2
Accessibility
- Accessibility features: Safe Emergency Egress from Home
Features
- Levels: One
- Stories: 1
- Entry location: 1
- Patio & porch: Patio
- Exterior features: Awning(s), Barbecue, Lighting, Rain Gutters
- Pool features: None
- Spa features: None
- Fencing: New Condition,Privacy,Vinyl
- Has view: Yes
- View description: Hills, Mountain(s), Neighborhood
Lot
- Size: 6,534 sqft
- Features: Back Yard, Corner Lot, Front Yard, Gentle Sloping, Lawn, Landscaped, Near Park, Paved, Rocks, Sprinkler System, Yard
Details
- Additional structures: Shed(s), Storage
- Parcel number: 330540057
- Special conditions: Standard
Construction
Type & style
- Home type: SingleFamily
- Property subtype: Single Family Residence
Materials
- Roof: Fire Proof,Mixed,Shingle,Spanish Tile
Condition
- Turnkey
- New construction: No
- Year built: 2014
Utilities & green energy
- Electric: Electricity - On Property
- Sewer: Public Sewer
- Water: Public
- Utilities for property: Electricity Available, Electricity Connected
Community & neighborhood
Community
- Community features: Biking, Curbs, Gutter(s), Hiking, Mountainous, Rural, Storm Drain(s), Street Lights, Suburban, Sidewalks, Park
Location
- Region: Perris
Other
Other facts
- Listing terms: Cash,Cash to New Loan,Conventional,Contract,FHA,VA Loan
- Road surface type: Paved
Price history
| Date | Event | Price |
|---|---|---|
| 3/10/2025 | Sold | $550,000$298/sqft |
Source: | ||
| 2/6/2025 | Contingent | $550,000$298/sqft |
Source: | ||
| 1/24/2025 | Listed for sale | $550,000+61.8%$298/sqft |
Source: | ||
| 11/17/2017 | Sold | $340,000+1.8%$184/sqft |
Source: Public Record Report a problem | ||
| 10/18/2017 | Pending sale | $333,900$181/sqft |
Source: RE/MAX ELEGANCE #IV17174320 Report a problem | ||
Public tax history
| Year | Property taxes | Tax assessment |
|---|---|---|
| 2025 | $6,406 +0.6% | $386,856 +2% |
| 2024 | $6,365 +1.1% | $379,272 +2% |
| 2023 | $6,295 +1.6% | $371,836 +2% |
Find assessor info on the county website
Neighborhood: 92570
Nearby schools
GreatSchools rating
- 6/10Boulder Ridge ElementaryGrades: K-5Distance: 4.1 mi
- 2/10Ethan A Chase Middle SchoolGrades: 6-8Distance: 5.3 mi
Get a cash offer in 3 minutes
Find out how much your home could sell for in as little as 3 minutes with a no-obligation cash offer.
Estimated market value$547,300
Get a cash offer in 3 minutes
Find out how much your home could sell for in as little as 3 minutes with a no-obligation cash offer.
Estimated market value
$547,300

