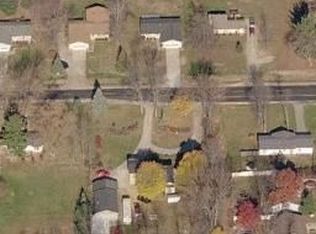Sold for $249,900
$249,900
3403 Krafft Rd, Fort Gratiot, MI 48059
3beds
1,696sqft
Single Family Residence
Built in 1925
1.01 Acres Lot
$254,800 Zestimate®
$147/sqft
$1,675 Estimated rent
Home value
$254,800
Estimated sales range
Not available
$1,675/mo
Zestimate® history
Loading...
Owner options
Explore your selling options
What's special
A beautifully updated home that combines modern elegance with the tranquility of spacious outdoor living. Nestled on over an acre of land, this property offers a serene escape with endless possibilities for gardening, recreation, or future expansions. The heart of the home features a newly renovated kitchen as well as both bathrooms, showcasing matching granite countertops that create a cohesive and sophisticated look. The convenient first-floor master suite ensures comfortable and accessible living, while the 2-car garage and large shed provide ample storage for all your needs. Step outside to unwind on the inviting back porch, perfect for relaxing evenings or hosting gatherings with friends and family. This is a rare opportunity to own a move-in-ready home with generous space and modern charm.
Zillow last checked: 8 hours ago
Listing updated: September 29, 2025 at 09:40am
Listed by:
Brian Frey 810-662-1888,
KW Platinum Port Huron
Bought with:
Krista Scheitler, 6501440738
KW Platinum
Source: MiRealSource,MLS#: 50181796 Originating MLS: MiRealSource
Originating MLS: MiRealSource
Facts & features
Interior
Bedrooms & bathrooms
- Bedrooms: 3
- Bathrooms: 2
- Full bathrooms: 2
Bedroom 1
- Level: Entry
- Area: 196
- Dimensions: 14 x 14
Bedroom 2
- Level: Entry
- Area: 196
- Dimensions: 14 x 14
Bedroom 3
- Level: Upper
- Area: 230
- Dimensions: 23 x 10
Bathroom 1
- Level: First
Bathroom 2
- Level: First
Dining room
- Level: Entry
- Area: 72
- Dimensions: 9 x 8
Kitchen
- Level: Entry
- Area: 130
- Dimensions: 13 x 10
Living room
- Level: Entry
- Area: 156
- Dimensions: 13 x 12
Heating
- Forced Air, Natural Gas
Appliances
- Laundry: Entry
Features
- Basement: Crawl Space
- Has fireplace: No
Interior area
- Total structure area: 1,696
- Total interior livable area: 1,696 sqft
- Finished area above ground: 1,696
- Finished area below ground: 0
Property
Parking
- Total spaces: 2
- Parking features: 2 Spaces, Garage, Detached, Electric in Garage, Garage Door Opener
- Garage spaces: 2
Features
- Levels: One and One Half
- Stories: 1
- Patio & porch: Deck
- Frontage type: Road
- Frontage length: 135
Lot
- Size: 1.01 Acres
- Dimensions: 135 x 293
Details
- Parcel number: 200281012000
- Zoning description: Residential
- Special conditions: Private
Construction
Type & style
- Home type: SingleFamily
- Architectural style: Bungalow
- Property subtype: Single Family Residence
Materials
- Vinyl Siding, Vinyl Trim
Condition
- Year built: 1925
Utilities & green energy
- Sewer: Public Sanitary
- Water: Public
Community & neighborhood
Location
- Region: Fort Gratiot
- Subdivision: Collins Sub
Other
Other facts
- Listing agreement: Exclusive Right To Sell
- Listing terms: Cash,Conventional,FHA,VA Loan
Price history
| Date | Event | Price |
|---|---|---|
| 9/26/2025 | Sold | $249,900$147/sqft |
Source: | ||
| 9/22/2025 | Pending sale | $249,900$147/sqft |
Source: | ||
| 9/3/2025 | Price change | $249,900-5.7%$147/sqft |
Source: | ||
| 7/27/2025 | Price change | $264,900-5.1%$156/sqft |
Source: | ||
| 7/20/2025 | Listed for sale | $279,000+370.4%$165/sqft |
Source: | ||
Public tax history
| Year | Property taxes | Tax assessment |
|---|---|---|
| 2025 | $2,574 +6% | $88,100 +8.8% |
| 2024 | $2,428 +6.1% | $81,000 +17.2% |
| 2023 | $2,288 +61.9% | $69,100 +9.2% |
Find assessor info on the county website
Neighborhood: 48059
Nearby schools
GreatSchools rating
- 5/10Keewahdin Elementary SchoolGrades: PK-5Distance: 1.9 mi
- 6/10Fort Gratiot Middle SchoolGrades: 6-8Distance: 1.5 mi
- 7/10Port Huron Northern High SchoolGrades: 9-12Distance: 1.4 mi
Schools provided by the listing agent
- District: Port Huron Area School District
Source: MiRealSource. This data may not be complete. We recommend contacting the local school district to confirm school assignments for this home.
Get a cash offer in 3 minutes
Find out how much your home could sell for in as little as 3 minutes with a no-obligation cash offer.
Estimated market value
$254,800
