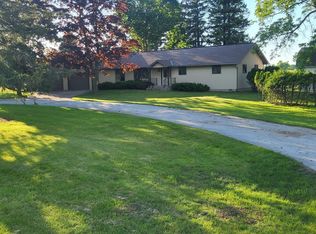Sold
$535,050
3403 Mathey Rd, Sturgeon Bay, WI 54235
3beds
1,956sqft
Single Family Residence
Built in 1985
1.64 Acres Lot
$542,300 Zestimate®
$274/sqft
$2,285 Estimated rent
Home value
$542,300
$385,000 - $759,000
$2,285/mo
Zestimate® history
Loading...
Owner options
Explore your selling options
What's special
Rating 1-10: LOCATION 10 -minutes from Sturgeon Bay. CONDITION/CLEAN--10 Very well maintained inside and out. PRICE-10 Tremendous value in home and garage. Rural Setting on 1.64 acre manicured yard patio area, firepit, garden space with bilevel 3 bed 1.5 bath 1956 sq ft home w/2.5 car/workout area garage all in very well maintained/excellent condion. Main floor gas fireplace, lower level Blaze King high effeciency wood stove plus 2 combo wall heat/air units, new roof last 2 years. Detached 30x40 garage/shop insulated heated w/natural gas 3-9x8 insulated OH doors with stone interior finish(must see) plus a 16x31 attached garage stall for boat/camper cold storage. This is TRULY a must see property!! You will not be disappointed!! NO SHOWINGS TILL 7.31.25
Zillow last checked: 8 hours ago
Listing updated: October 06, 2025 at 03:01am
Listed by:
Jeff Engel PREF:715-853-8334,
EXIT Elite Realty
Bought with:
Lori Flick
Action Realty
Source: RANW,MLS#: 50312259
Facts & features
Interior
Bedrooms & bathrooms
- Bedrooms: 3
- Bathrooms: 2
- Full bathrooms: 1
- 1/2 bathrooms: 1
Bedroom 1
- Level: Upper
- Dimensions: 15X12
Bedroom 2
- Level: Upper
- Dimensions: 13X10
Bedroom 3
- Level: Upper
- Dimensions: 11X10
Family room
- Level: Lower
- Dimensions: 20X13
Formal dining room
- Level: Main
- Dimensions: 10X10
Kitchen
- Level: Main
- Dimensions: 14X10
Living room
- Level: Main
- Dimensions: 19X13
Other
- Description: Foyer
- Level: Main
- Dimensions: 8X5
Other
- Description: Bonus Room
- Level: Lower
- Dimensions: 14X11
Other
- Description: Laundry
- Level: Lower
- Dimensions: 13X8
Cooling
- Wall Unit(s)
Appliances
- Included: Dishwasher, Dryer, Microwave, Range, Refrigerator, Washer, Water Softener Owned
Features
- High Speed Internet
- Basement: Full,Full Sz Windows Min 20x24,Partial,Sump Pump,Finished
- Number of fireplaces: 1
- Fireplace features: One, Gas
Interior area
- Total interior livable area: 1,956 sqft
- Finished area above ground: 1,452
- Finished area below ground: 504
Property
Parking
- Total spaces: 6
- Parking features: Attached, Heated Garage, Garage Door Opener
- Attached garage spaces: 6
Accessibility
- Accessibility features: Not Applicable
Lot
- Size: 1.64 Acres
- Features: Corner Lot, Rural - Not Subdivision
Details
- Parcel number: 0240203272644B1
- Zoning: Residential
- Special conditions: Arms Length
Construction
Type & style
- Home type: SingleFamily
- Architectural style: Raised Ranch
- Property subtype: Single Family Residence
Materials
- Aluminum Siding, Stone, Vinyl Siding
- Foundation: Poured Concrete
Condition
- New construction: No
- Year built: 1985
Utilities & green energy
- Sewer: Conventional Septic
- Water: Well
Community & neighborhood
Location
- Region: Sturgeon Bay
Price history
| Date | Event | Price |
|---|---|---|
| 10/3/2025 | Sold | $535,050+1%$274/sqft |
Source: RANW #50312259 Report a problem | ||
| 8/4/2025 | Contingent | $530,000$271/sqft |
Source: | ||
| 7/25/2025 | Listed for sale | $530,000$271/sqft |
Source: | ||
Public tax history
| Year | Property taxes | Tax assessment |
|---|---|---|
| 2024 | $2,069 -4.2% | $206,900 |
| 2023 | $2,160 -2.7% | $206,900 |
| 2022 | $2,220 +0.8% | $206,900 |
Find assessor info on the county website
Neighborhood: 54235
Nearby schools
GreatSchools rating
- 8/10Sevastopol Elementary SchoolGrades: K-5Distance: 4 mi
- 10/10Sevastopol Junior High SchoolGrades: 6-8Distance: 4 mi
- 4/10Sevastopol High SchoolGrades: 9-12Distance: 4 mi

Get pre-qualified for a loan
At Zillow Home Loans, we can pre-qualify you in as little as 5 minutes with no impact to your credit score.An equal housing lender. NMLS #10287.
