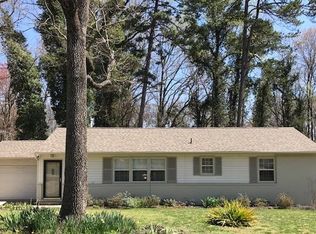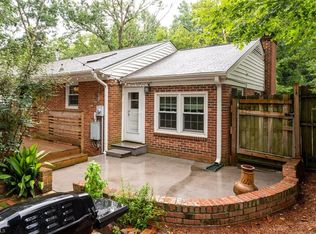Renovated 3 bed, 2 bath home. One block from Lawndale Swim Club and Joyner Elementary. New architectural roof, new Central Air, new energy efficient windows, refinished hardwood and new vinyl plank floors, Updated kitchen with granite countertops, Updated hall bathroom, Master suite with double sink, granite top , tub/shower, dressing area and large walk in closet. Attached utility room with access from inside and outside. Detached 11x24 barn for workshop or extra storage. Shopping and dining nearby.
This property is off market, which means it's not currently listed for sale or rent on Zillow. This may be different from what's available on other websites or public sources.

