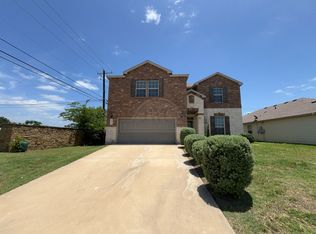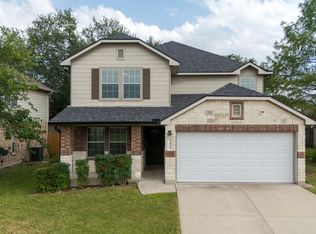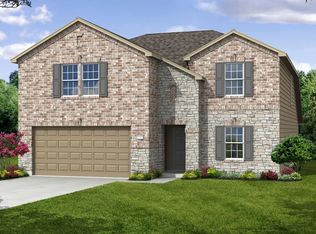Closed
Price Unknown
3403 Shawlands Rd, Killeen, TX 76542
6beds
3,097sqft
Single Family Residence
Built in 2017
8,433.22 Square Feet Lot
$306,200 Zestimate®
$--/sqft
$2,396 Estimated rent
Home value
$306,200
$285,000 - $328,000
$2,396/mo
Zestimate® history
Loading...
Owner options
Explore your selling options
What's special
VA Owned Property. 6 bedrooms, 3 baths and 2 car attached garage on a corner lot. Main floor includes the Master bedroom with on suite bath, second bedroom, full bath, kitchen open to dining area and living room. Second level offers 4 bedrooms, loft and a full bathroom. Property has been identified as in FEMA Flood Zone Not mapped. This property may qualify for Seller Financing (Vendee). All room measurements are approximate.
Zillow last checked: 8 hours ago
Listing updated: August 18, 2025 at 08:34am
Listed by:
John Escobedo (254)200-2583,
Bluebonnet Realty
Bought with:
NON-MEMBER AGENT TEAM
Non Member Office
Source: Central Texas MLS,MLS#: 570305 Originating MLS: Fort Hood Area Association of REALTORS
Originating MLS: Fort Hood Area Association of REALTORS
Facts & features
Interior
Bedrooms & bathrooms
- Bedrooms: 6
- Bathrooms: 3
- Full bathrooms: 3
Primary bedroom
- Level: Main
- Dimensions: 15.10 x 12.10
Bedroom
- Level: Upper
- Dimensions: 12.4 x 10.9
Bedroom
- Level: Upper
- Dimensions: 12.4 x 12.2
Bedroom 2
- Level: Main
- Dimensions: 12.3 x 10.7
Bedroom 3
- Level: Upper
- Dimensions: 12.10 x 11.6
Bedroom 4
- Level: Upper
- Dimensions: 15.0 x 12.4
Dining room
- Level: Main
- Dimensions: 13.5 x 12.5
Kitchen
- Level: Main
- Dimensions: 17.6 x 14.9
Living room
- Level: Main
- Dimensions: 19.7 x 12.6
Loft
- Level: Upper
- Dimensions: 20.4 x 17.2
Heating
- Central, Electric
Cooling
- Central Air, Electric
Appliances
- Included: Dishwasher, Electric Range, Electric Water Heater, Some Electric Appliances, Microwave, Range
- Laundry: Washer Hookup, Electric Dryer Hookup, Main Level, Laundry Room
Features
- Ceiling Fan(s), Double Vanity, Eat-in Kitchen, Primary Downstairs, Living/Dining Room, Multiple Living Areas, Main Level Primary, See Remarks, Separate Shower, Tub Shower, Walk-In Closet(s), Granite Counters, Kitchen Island, Kitchen/Family Room Combo, Kitchen/Dining Combo
- Flooring: Carpet, Tile
- Attic: Other,See Remarks
- Has fireplace: No
- Fireplace features: None
Interior area
- Total interior livable area: 3,097 sqft
Property
Parking
- Total spaces: 2
- Parking features: Garage
- Garage spaces: 2
Features
- Levels: Two
- Stories: 2
- Patio & porch: Covered, Patio, Porch
- Exterior features: Covered Patio, Porch
- Pool features: Community, In Ground
- Fencing: Privacy,Wood
- Has view: Yes
- View description: None
- Body of water: None
Lot
- Size: 8,433 sqft
Details
- Parcel number: 417469
- Special conditions: Real Estate Owned
Construction
Type & style
- Home type: SingleFamily
- Architectural style: Traditional
- Property subtype: Single Family Residence
Materials
- Brick, Masonry, Other, Stone Veneer, See Remarks
- Foundation: Slab
- Roof: Composition,Shingle
Condition
- Year built: 2017
Utilities & green energy
- Sewer: Public Sewer
- Water: Public
- Utilities for property: Trash Collection Public
Community & neighborhood
Security
- Security features: Smoke Detector(s)
Community
- Community features: Other, See Remarks, Community Pool, Curbs, Sidewalks
Location
- Region: Killeen
- Subdivision: Yowell Ranch Ph One
Other
Other facts
- Listing agreement: Exclusive Right To Sell
- Listing terms: Cash,Conventional,FHA,VA Loan
Price history
| Date | Event | Price |
|---|---|---|
| 8/15/2025 | Sold | -- |
Source: | ||
| 2/14/2025 | Listing removed | $298,000$96/sqft |
Source: | ||
| 2/10/2025 | Listed for sale | $298,000$96/sqft |
Source: | ||
| 1/26/2025 | Listing removed | $298,000$96/sqft |
Source: | ||
| 1/23/2025 | Listed for sale | $298,000$96/sqft |
Source: | ||
Public tax history
| Year | Property taxes | Tax assessment |
|---|---|---|
| 2025 | $6,788 +1.9% | $338,692 +0.1% |
| 2024 | $6,658 | $338,294 +10.1% |
| 2023 | -- | $307,371 +10% |
Find assessor info on the county website
Neighborhood: Yowell Ranch
Nearby schools
GreatSchools rating
- 4/10Alice W. Douse Elementary SchoolGrades: PK-5Distance: 2.1 mi
- 4/10Charles E. Patterson Middle SchoolGrades: 6-8Distance: 1.6 mi
- 3/10C. E. Ellison High SchoolGrades: 9-12Distance: 2.6 mi
Schools provided by the listing agent
- Elementary: Alice W. Douse Elementary School
- High: Chaparral High School
- District: Killeen ISD
Source: Central Texas MLS. This data may not be complete. We recommend contacting the local school district to confirm school assignments for this home.
Get a cash offer in 3 minutes
Find out how much your home could sell for in as little as 3 minutes with a no-obligation cash offer.
Estimated market value$306,200
Get a cash offer in 3 minutes
Find out how much your home could sell for in as little as 3 minutes with a no-obligation cash offer.
Estimated market value
$306,200


