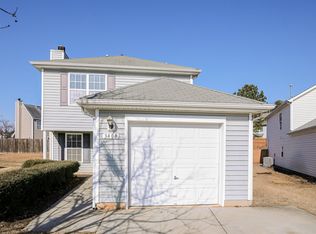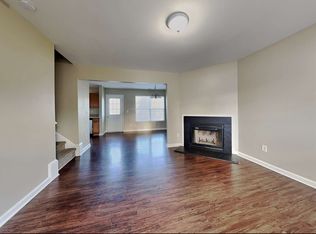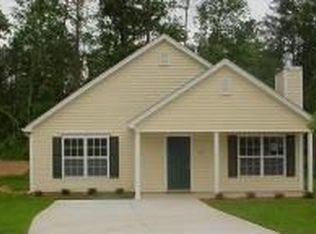Sold for $347,000
$347,000
3404 Fatima Ct, Raleigh, NC 27610
3beds
2,039sqft
Single Family Residence, Residential
Built in 2005
8,276.4 Square Feet Lot
$340,400 Zestimate®
$170/sqft
$1,923 Estimated rent
Home value
$340,400
$323,000 - $357,000
$1,923/mo
Zestimate® history
Loading...
Owner options
Explore your selling options
What's special
Nestled in a quiet neighborhood, this charming single-family home offers an ideal blend of comfort and modern convenience. Boasting three spacious bedrooms and 2.5 bathrooms, including an updated primary bathroom, every corner of this residence exudes a sense of warmth and functionality. The open concept layout seamlessly connects the living, dining, and kitchen areas, creating an inviting atmosphere for gatherings and daily living. Beyond its interior, the home features a two-car garage for ample storage and convenience. A standout feature of this property is its expansive fenced in backyard, providing a private oasis for outdoor activities, gardening, or simply unwinding amidst nature. Upstairs, a versatile loft space offers additional room for a home office, play area, or entertainment zone, catering to various lifestyle needs. Located in a desirable area with proximity to schools, parks, and shopping, this home presents an exceptional opportunity for those seeking comfort, style, and a sense of community. Whether enjoying the tranquility of the backyard or entertaining guests in the open-plan living area, this residence truly embodies modern living at its finest.
Zillow last checked: 8 hours ago
Listing updated: October 28, 2025 at 12:28am
Listed by:
Lili Ball 919-559-2436,
Allen Tate/Raleigh-Glenwood
Bought with:
Kathleen Carlton, 287194
Keller Williams Legacy
Source: Doorify MLS,MLS#: 10042256
Facts & features
Interior
Bedrooms & bathrooms
- Bedrooms: 3
- Bathrooms: 3
- Full bathrooms: 2
- 1/2 bathrooms: 1
Heating
- Forced Air, Natural Gas
Cooling
- Central Air
Appliances
- Laundry: In Hall, Laundry Closet, Lower Level, Main Level
Features
- Bathtub/Shower Combination, Ceiling Fan(s), Dining L, Double Vanity, Eat-in Kitchen, Entrance Foyer, Granite Counters, Open Floorplan, Pantry, Separate Shower, Smooth Ceilings, Soaking Tub, Walk-In Closet(s), Walk-In Shower
- Flooring: Carpet, Tile, Vinyl
- Number of fireplaces: 1
- Fireplace features: Family Room, Gas Log
Interior area
- Total structure area: 2,039
- Total interior livable area: 2,039 sqft
- Finished area above ground: 2,039
- Finished area below ground: 0
Property
Parking
- Total spaces: 4
- Parking features: Concrete, Driveway, Garage, Garage Door Opener, Garage Faces Front, Kitchen Level, Side By Side
- Attached garage spaces: 2
- Uncovered spaces: 4
Features
- Levels: Two
- Stories: 2
- Patio & porch: Front Porch, Patio
- Exterior features: Fenced Yard, Rain Gutters
- Fencing: Back Yard, Fenced
- Has view: Yes
Lot
- Size: 8,276 sqft
- Features: Back Yard, Cul-De-Sac, Front Yard, Pie Shaped Lot
Details
- Parcel number: 1712329874
- Special conditions: Seller Not Owner of Record,Third Party Approval
Construction
Type & style
- Home type: SingleFamily
- Architectural style: Traditional
- Property subtype: Single Family Residence, Residential
Materials
- Vinyl Siding
- Foundation: Slab
- Roof: Shingle
Condition
- New construction: No
- Year built: 2005
Utilities & green energy
- Sewer: Public Sewer
- Water: Public
- Utilities for property: Cable Available, Electricity Available, Electricity Connected, Natural Gas Connected, Phone Available, Sewer Available, Sewer Connected, Water Connected
Community & neighborhood
Location
- Region: Raleigh
- Subdivision: Idlewood Village
HOA & financial
HOA
- Has HOA: Yes
- HOA fee: $200 annually
- Services included: None
Price history
| Date | Event | Price |
|---|---|---|
| 10/1/2024 | Sold | $347,000-0.9%$170/sqft |
Source: | ||
| 8/2/2024 | Pending sale | $350,000$172/sqft |
Source: | ||
| 7/19/2024 | Listed for sale | $350,000+86.7%$172/sqft |
Source: | ||
| 5/29/2018 | Sold | $187,500+1.4%$92/sqft |
Source: | ||
| 4/17/2018 | Pending sale | $185,000$91/sqft |
Source: Envite Realty #2184659 Report a problem | ||
Public tax history
| Year | Property taxes | Tax assessment |
|---|---|---|
| 2025 | $3,198 +0.4% | $364,402 |
| 2024 | $3,185 +35% | $364,402 +69.8% |
| 2023 | $2,359 +7.6% | $214,597 |
Find assessor info on the county website
Neighborhood: South Raleigh
Nearby schools
GreatSchools rating
- 7/10Rand Road ElementaryGrades: PK-5Distance: 5.5 mi
- 2/10North Garner MiddleGrades: 6-8Distance: 1.3 mi
- 7/10Middle Creek HighGrades: 9-12Distance: 9.4 mi
Schools provided by the listing agent
- Elementary: Wake - Rand Road
- Middle: Wake - North Garner
- High: Wake - Middle Creek
Source: Doorify MLS. This data may not be complete. We recommend contacting the local school district to confirm school assignments for this home.
Get a cash offer in 3 minutes
Find out how much your home could sell for in as little as 3 minutes with a no-obligation cash offer.
Estimated market value$340,400
Get a cash offer in 3 minutes
Find out how much your home could sell for in as little as 3 minutes with a no-obligation cash offer.
Estimated market value
$340,400


