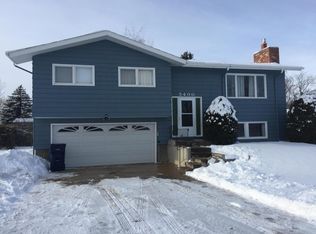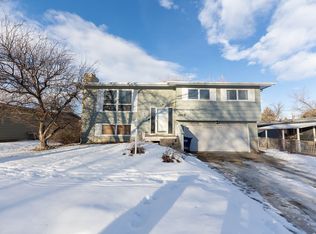Closed
Price Unknown
3404 Fox Farm Rd, Great Falls, MT 59404
6beds
2,304sqft
Single Family Residence
Built in 1972
9,104.04 Square Feet Lot
$427,400 Zestimate®
$--/sqft
$2,840 Estimated rent
Home value
$427,400
$368,000 - $500,000
$2,840/mo
Zestimate® history
Loading...
Owner options
Explore your selling options
What's special
Situated in the vibrant Fox Farm neighborhood, this six-bedroom, three-bath home features a seamless open-concept layout with excellent flow throughout. Each bedroom is generously sized, offering flexible space for various needs. The primary suite includes an attached bath with a walk-in tile shower.
The kitchen boasts new stainless steel appliances and wood cabinets, making it a functional and stylish centerpiece. A window above the sink provides a view of the recently graded backyard, ready for outdoor landscaping or customization.
The basement offers additional living space, featuring a relaxing jetted tub and charming barn doors that add character and style.
The neighborhood is known for its active, friendly atmosphere, where neighbors enjoy socializing outdoors and participating in community events. It’s a welcoming environment that fosters a strong sense of community. Conveniently located near parks, restaurants, and shopping, this home combines comfort, practicality, and a great location. Don’t miss this opportunity—schedule your showing today. This one won’t last long.
Zillow last checked: 8 hours ago
Listing updated: August 01, 2025 at 04:42pm
Listed by:
Ambyr Rain Showers 406-781-2003,
Dustin Young and Company
Bought with:
Barb Mullens, RRE-BRO-LIC-62830
Roe River Realty
Source: MRMLS,MLS#: 30043141
Facts & features
Interior
Bedrooms & bathrooms
- Bedrooms: 6
- Bathrooms: 3
- Full bathrooms: 3
Heating
- Forced Air
Cooling
- Central Air
Appliances
- Included: Dishwasher, Microwave, Range, Refrigerator
- Laundry: Washer Hookup
Features
- Basement: Finished
- Number of fireplaces: 1
Interior area
- Total interior livable area: 2,304 sqft
- Finished area below ground: 1,152
Property
Parking
- Total spaces: 2
- Parking features: Garage, Garage Door Opener, On Street
- Attached garage spaces: 2
Features
- Levels: One
- Stories: 1
- Patio & porch: Rear Porch
- Fencing: Partial
- Has view: Yes
- View description: Residential
Lot
- Size: 9,104 sqft
- Features: Back Yard, Front Yard, Level
- Topography: Level
Details
- Parcel number: 02301522102090000
- Zoning: Residential
- Zoning description: 1
- Special conditions: Standard
Construction
Type & style
- Home type: SingleFamily
- Architectural style: Ranch
- Property subtype: Single Family Residence
Materials
- Foundation: Poured
- Roof: Composition
Condition
- New construction: No
- Year built: 1972
Utilities & green energy
- Sewer: Public Sewer
- Water: Public
- Utilities for property: Electricity Connected, Natural Gas Connected, High Speed Internet Available
Community & neighborhood
Community
- Community features: Curbs, Sidewalks
Location
- Region: Great Falls
Other
Other facts
- Listing agreement: Exclusive Right To Sell
- Listing terms: Cash,Conventional,FHA,Other,VA Loan
- Road surface type: Asphalt
Price history
| Date | Event | Price |
|---|---|---|
| 8/1/2025 | Sold | -- |
Source: | ||
| 6/18/2025 | Listed for sale | $417,000$181/sqft |
Source: | ||
| 5/29/2025 | Listing removed | $417,000$181/sqft |
Source: | ||
| 3/10/2025 | Listed for sale | $417,000+4.9%$181/sqft |
Source: | ||
| 9/24/2024 | Sold | -- |
Source: | ||
Public tax history
| Year | Property taxes | Tax assessment |
|---|---|---|
| 2024 | $3,049 -1.8% | $327,300 |
| 2023 | $3,104 +15.4% | $327,300 +24.3% |
| 2022 | $2,690 -3.4% | $263,400 |
Find assessor info on the county website
Neighborhood: 59404
Nearby schools
GreatSchools rating
- 9/10Meadow Lark SchoolGrades: PK-6Distance: 0.6 mi
- 5/10North Middle SchoolGrades: 7-8Distance: 4.2 mi
- 5/10C M Russell High SchoolGrades: 9-12Distance: 3.2 mi

