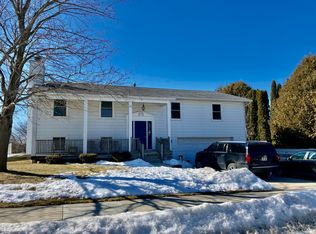Closed
$291,000
3404 Garfield STREET, Two Rivers, WI 54241
2beds
1,518sqft
Single Family Residence
Built in 1993
0.49 Acres Lot
$294,800 Zestimate®
$192/sqft
$1,707 Estimated rent
Home value
$294,800
Estimated sales range
Not available
$1,707/mo
Zestimate® history
Loading...
Owner options
Explore your selling options
What's special
Move-in ready walkout ranch on a half acre lot! The main living area invites you in w/ the vaulted-ceiling living room w/ gas fireplace & a formal dining room option. The eat-in kitchen offers granite counters & ample cabinet space. The primary suite w/ views of the lush, sprawling backyard has an updated bath & opens to the sunroom. From there, step onto the back deck perfect for entertaining. Additional highlights include a generously sized main floor 2nd bedroom w/ 2 closets, option for 1st floor laundry, convenient mudroom & an attached garage. The walkout basement adds even more opportunity w/ its direct access to the backyard. All this within walking distance to Two Rivers High School & Neshotah Beach!
Zillow last checked: 8 hours ago
Listing updated: November 17, 2025 at 06:05am
Listed by:
Libby Rhode 920-242-1648,
Keller Williams-Manitowoc
Bought with:
Non Mls-Mcb
Source: WIREX MLS,MLS#: 1937012 Originating MLS: Metro MLS
Originating MLS: Metro MLS
Facts & features
Interior
Bedrooms & bathrooms
- Bedrooms: 2
- Bathrooms: 3
- Full bathrooms: 2
- 1/2 bathrooms: 1
- Main level bedrooms: 2
Primary bedroom
- Level: Main
- Area: 252
- Dimensions: 21 x 12
Bedroom 2
- Level: Main
- Area: 156
- Dimensions: 13 x 12
Bathroom
- Features: Tub Only, Master Bedroom Bath: Walk-In Shower, Master Bedroom Bath, Shower Over Tub, Shower Stall
Dining room
- Level: Main
- Area: 99
- Dimensions: 11 x 9
Kitchen
- Level: Main
- Area: 130
- Dimensions: 13 x 10
Living room
- Level: Main
- Area: 406
- Dimensions: 29 x 14
Heating
- Natural Gas, Forced Air
Cooling
- Central Air
Appliances
- Included: Dishwasher, Disposal, Dryer, Microwave, Oven, Refrigerator
Features
- Central Vacuum, Cathedral/vaulted ceiling
- Basement: Full,Concrete,Sump Pump,Walk-Out Access
Interior area
- Total structure area: 1,518
- Total interior livable area: 1,518 sqft
- Finished area above ground: 1,518
Property
Parking
- Total spaces: 2.5
- Parking features: Garage Door Opener, Attached, 2 Car
- Attached garage spaces: 2.5
Features
- Levels: One
- Stories: 1
- Patio & porch: Deck
Lot
- Size: 0.49 Acres
- Features: Sidewalks
Details
- Additional structures: Garden Shed
- Parcel number: 3130010206
- Zoning: Residential
Construction
Type & style
- Home type: SingleFamily
- Architectural style: Ranch
- Property subtype: Single Family Residence
Materials
- Brick, Brick/Stone, Vinyl Siding
Condition
- 21+ Years
- New construction: No
- Year built: 1993
Utilities & green energy
- Sewer: Public Sewer
- Water: Public
Community & neighborhood
Location
- Region: Two Rivers
- Municipality: Two Rivers
Price history
| Date | Event | Price |
|---|---|---|
| 11/17/2025 | Sold | $291,000+5.9%$192/sqft |
Source: | ||
| 9/30/2025 | Pending sale | $274,900$181/sqft |
Source: | ||
| 9/27/2025 | Listed for sale | $274,900+111.6%$181/sqft |
Source: | ||
| 7/12/2013 | Sold | $129,900$86/sqft |
Source: Public Record Report a problem | ||
| 6/5/2013 | Listed for sale | $129,900$86/sqft |
Source: Lakeshore Inc., Realtors #1313380 Report a problem | ||
Public tax history
| Year | Property taxes | Tax assessment |
|---|---|---|
| 2024 | $3,493 +2% | $228,000 +67% |
| 2023 | $3,426 +5.7% | $136,500 |
| 2022 | $3,242 | $136,500 |
Find assessor info on the county website
Neighborhood: 54241
Nearby schools
GreatSchools rating
- 3/10Magee Elementary SchoolGrades: PK-4Distance: 1.2 mi
- 2/10Clarke Middle SchoolGrades: 5-8Distance: 1.6 mi
- 5/10Two Rivers High SchoolGrades: 9-12Distance: 0.8 mi
Schools provided by the listing agent
- High: Two Rivers
- District: Two Rivers
Source: WIREX MLS. This data may not be complete. We recommend contacting the local school district to confirm school assignments for this home.
Get pre-qualified for a loan
At Zillow Home Loans, we can pre-qualify you in as little as 5 minutes with no impact to your credit score.An equal housing lender. NMLS #10287.
