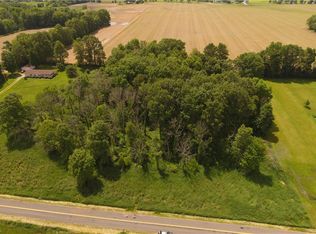Sold for $199,900
$199,900
3404 Laubert Rd, Atwater, OH 44201
3beds
1,573sqft
Manufactured Home, Single Family Residence
Built in 1999
3.04 Acres Lot
$265,200 Zestimate®
$127/sqft
$1,741 Estimated rent
Home value
$265,200
$244,000 - $286,000
$1,741/mo
Zestimate® history
Loading...
Owner options
Explore your selling options
What's special
Welcome to 3404 Laubert Rd. This ranch-style home is waiting for the perfect person to bring their personal touches! Situated back off the road, this property offers tons of peace and quiet! Inside you will be pleasantly surprised at how well this home has been maintained. The kitchen features an island, ample cabinet space, and a large pantry with a semi-open floor plan. Off the kitchen you can enter the dining room or the spacious living room. The living room has tremendous natural light and has two doors leading out to the partial wrap around porch. Back on the other side of the home there are the 3 bedrooms and 2 bathrooms, one of which is the main bedroom with the attached en suite bathroom! All the rooms have fantastic closet space. Outside you will want to check out the paths through the woods that has multiple mature fruit bushes throughout. If you enjoy spending time working in a garage, this 2+ car detached garage surely won't disappoint! The seller is offering a 1 year home warranty for the buyer's peace of mind! Call TODAY to schedule your private showing!
Zillow last checked: 8 hours ago
Listing updated: September 12, 2024 at 12:53pm
Listing Provided by:
Danielle Reynolds dnsommers.realtor@gmail.com330-389-0909,
RE/MAX Trends Realty
Bought with:
Susan E White, 443102
Howard Hanna
Source: MLS Now,MLS#: 5057812 Originating MLS: Akron Cleveland Association of REALTORS
Originating MLS: Akron Cleveland Association of REALTORS
Facts & features
Interior
Bedrooms & bathrooms
- Bedrooms: 3
- Bathrooms: 2
- Full bathrooms: 2
- Main level bathrooms: 2
- Main level bedrooms: 3
Heating
- Forced Air, Propane
Cooling
- None
Appliances
- Included: Dryer, Freezer, Microwave, Range, Refrigerator, Washer
- Laundry: Main Level
Features
- Kitchen Island, Walk-In Closet(s)
- Basement: Crawl Space
- Has fireplace: No
- Fireplace features: None
Interior area
- Total structure area: 1,573
- Total interior livable area: 1,573 sqft
- Finished area above ground: 1,573
Property
Parking
- Total spaces: 2
- Parking features: Driveway, Detached, Garage, Gravel
- Garage spaces: 2
Features
- Levels: One
- Stories: 1
- Patio & porch: Rear Porch, Front Porch
Lot
- Size: 3.04 Acres
Details
- Parcel number: 280080000005000
Construction
Type & style
- Home type: MobileManufactured
- Architectural style: Manufactured Home,Mobile Home,Ranch
- Property subtype: Manufactured Home, Single Family Residence
Materials
- Vinyl Siding
- Foundation: Block
- Roof: Asphalt
Condition
- Year built: 1999
Details
- Warranty included: Yes
Utilities & green energy
- Sewer: Septic Tank
- Water: Well
Community & neighborhood
Security
- Security features: Smoke Detector(s)
Location
- Region: Atwater
- Subdivision: Randolph
Price history
| Date | Event | Price |
|---|---|---|
| 9/12/2024 | Sold | $199,900$127/sqft |
Source: | ||
| 8/28/2024 | Pending sale | $199,900$127/sqft |
Source: | ||
| 8/17/2024 | Listed for sale | $199,900$127/sqft |
Source: | ||
| 8/8/2024 | Pending sale | $199,900$127/sqft |
Source: | ||
| 8/3/2024 | Listed for sale | $199,900+53.9%$127/sqft |
Source: | ||
Public tax history
| Year | Property taxes | Tax assessment |
|---|---|---|
| 2024 | $2,631 +20.8% | $77,670 +36.3% |
| 2023 | $2,178 -3.3% | $56,980 |
| 2022 | $2,251 -0.2% | $56,980 |
Find assessor info on the county website
Neighborhood: 44201
Nearby schools
GreatSchools rating
- 6/10Waterloo Elementary SchoolGrades: PK-5Distance: 4.7 mi
- 4/10Waterloo Middle SchoolGrades: 6-8Distance: 4.7 mi
- 6/10Waterloo High SchoolGrades: 9-12Distance: 4.7 mi
Schools provided by the listing agent
- District: Waterloo LSD - 6710
Source: MLS Now. This data may not be complete. We recommend contacting the local school district to confirm school assignments for this home.
Get a cash offer in 3 minutes
Find out how much your home could sell for in as little as 3 minutes with a no-obligation cash offer.
Estimated market value$265,200
Get a cash offer in 3 minutes
Find out how much your home could sell for in as little as 3 minutes with a no-obligation cash offer.
Estimated market value
$265,200
