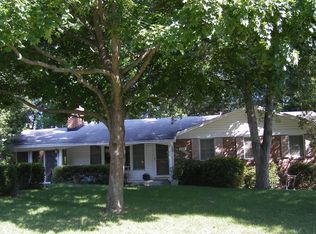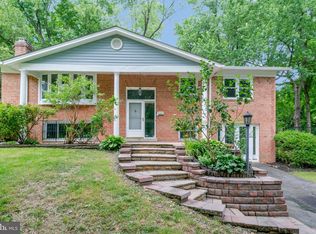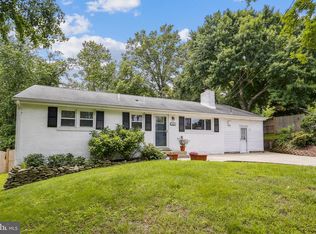Sold for $807,500 on 08/29/25
$807,500
3404 Ramsgate Ter, Alexandria, VA 22309
3beds
2,381sqft
Single Family Residence
Built in 1963
0.25 Acres Lot
$806,800 Zestimate®
$339/sqft
$3,113 Estimated rent
Home value
$806,800
$758,000 - $863,000
$3,113/mo
Zestimate® history
Loading...
Owner options
Explore your selling options
What's special
Welcome to 3404 Ramsgate Terrace—an exquisitely reimagined residence. Located in Riverside Estates—one of Alexandria’s most cherished neighborhoods and part of George Washington’s original five farms—this home offers a rare opportunity to own a piece of Virginia’s history. Thoughtfully renovated, this home boasts a striking new exterior with brand-new siding, limewashed brick, and manicured landscaping for maximum curb appeal and energy efficiency. Inside, the heart of the home is the fully remodeled open-concept kitchen featuring a custom quartz island, built-in banquette seating with a handcrafted table, and seamless flow into the bright main living areas. Refinished natural wood floors, recessed lighting in every room, and whole-home repainting create a fresh, elevated ambiance. The expanded primary suite offers a luxurious retreat with custom his-and-her walk-in closets and generous space for comfort and calm. Downstairs, the walk-out lower level includes a built-in home theater, dedicated gym, and a second refrigerator—perfect for modern living and entertaining. Step outside to a private backyard oasis with a refinished stairway, ideal for alfresco dining, recreation, or unwinding beneath mature trees. Located just minutes from Mount Vernon, Fort Belvoir, Old Town Alexandria, Reagan National (DCA), Dulles (IAD), and the Metro, this turnkey home offers unparalleled access to the best of Northern Virginia and DC. Now offered with a price improvement—plus, a potential opportunity to assume an attractive VA loan with a favorable interest rate.
Zillow last checked: 10 hours ago
Listing updated: September 05, 2025 at 06:10am
Listed by:
Loretta Gray 703-629-7475,
Long & Foster Real Estate, Inc.
Bought with:
Peter Braun, 0225050351
Long & Foster Real Estate, Inc.
Source: Bright MLS,MLS#: VAFX2257878
Facts & features
Interior
Bedrooms & bathrooms
- Bedrooms: 3
- Bathrooms: 4
- Full bathrooms: 3
- 1/2 bathrooms: 1
- Main level bathrooms: 1
Bedroom 1
- Level: Upper
Bedroom 2
- Level: Upper
Bedroom 3
- Level: Upper
Bonus room
- Level: Upper
Bonus room
- Level: Lower
Dining room
- Level: Main
Kitchen
- Level: Main
Living room
- Level: Main
Office
- Level: Lower
Storage room
- Level: Lower
Heating
- Forced Air, Natural Gas
Cooling
- Central Air, Electric
Appliances
- Included: Microwave, Dryer, Washer, Dishwasher, Disposal, Refrigerator, Ice Maker, Cooktop, Gas Water Heater
- Laundry: In Basement
Features
- Ceiling Fan(s)
- Windows: Screens, Storm Window(s)
- Basement: Finished,Exterior Entry
- Number of fireplaces: 1
- Fireplace features: Screen
Interior area
- Total structure area: 2,381
- Total interior livable area: 2,381 sqft
- Finished area above ground: 1,664
- Finished area below ground: 717
Property
Parking
- Total spaces: 6
- Parking features: Asphalt, Attached Carport, Driveway
- Carport spaces: 2
- Uncovered spaces: 4
Accessibility
- Accessibility features: None
Features
- Levels: Three
- Stories: 3
- Patio & porch: Deck
- Exterior features: Rain Gutters, Sidewalks, Street Lights
- Pool features: None
- Fencing: Full
Lot
- Size: 0.25 Acres
Details
- Additional structures: Above Grade, Below Grade
- Parcel number: 1014 18 0015
- Zoning: R
- Special conditions: Standard
Construction
Type & style
- Home type: SingleFamily
- Architectural style: Colonial
- Property subtype: Single Family Residence
Materials
- Wood Siding
- Foundation: Block
- Roof: Architectural Shingle
Condition
- Excellent
- New construction: No
- Year built: 1963
- Major remodel year: 2025
Utilities & green energy
- Sewer: Public Sewer
- Water: Public
- Utilities for property: Fiber Optic, Cable
Community & neighborhood
Location
- Region: Alexandria
- Subdivision: Riverside Terrace
Other
Other facts
- Listing agreement: Exclusive Right To Sell
- Listing terms: Cash,Conventional,FHA,VA Loan,USDA Loan,VHDA,Other
- Ownership: Fee Simple
- Road surface type: Paved
Price history
| Date | Event | Price |
|---|---|---|
| 8/29/2025 | Sold | $807,500-3.3%$339/sqft |
Source: | ||
| 8/22/2025 | Pending sale | $835,000$351/sqft |
Source: | ||
| 8/20/2025 | Listed for sale | $835,000$351/sqft |
Source: | ||
| 8/1/2025 | Contingent | $835,000$351/sqft |
Source: | ||
| 7/23/2025 | Price change | $835,000-1.8%$351/sqft |
Source: | ||
Public tax history
| Year | Property taxes | Tax assessment |
|---|---|---|
| 2025 | $9 -0.2% | $800 |
| 2024 | $9 +2.7% | $800 |
| 2023 | $9 -1.3% | $800 |
Find assessor info on the county website
Neighborhood: 22309
Nearby schools
GreatSchools rating
- 7/10Riverside Elementary SchoolGrades: PK-6Distance: 0.3 mi
- 5/10Whitman Middle SchoolGrades: 7-8Distance: 1 mi
- 2/10Mount Vernon High SchoolGrades: 9-12Distance: 0.4 mi
Schools provided by the listing agent
- District: Fairfax County Public Schools
Source: Bright MLS. This data may not be complete. We recommend contacting the local school district to confirm school assignments for this home.
Get a cash offer in 3 minutes
Find out how much your home could sell for in as little as 3 minutes with a no-obligation cash offer.
Estimated market value
$806,800
Get a cash offer in 3 minutes
Find out how much your home could sell for in as little as 3 minutes with a no-obligation cash offer.
Estimated market value
$806,800


