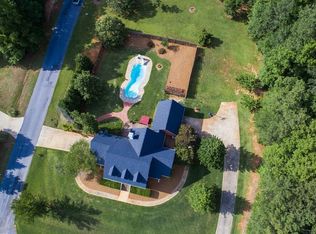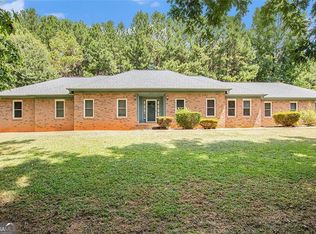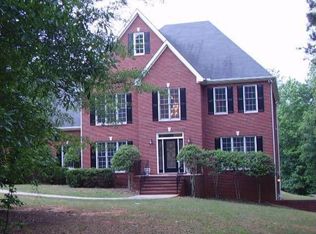Closed
$399,900
3404 River Rdg, Stockbridge, GA 30281
3beds
--sqft
Single Family Residence
Built in 1993
2.33 Acres Lot
$445,500 Zestimate®
$--/sqft
$2,294 Estimated rent
Home value
$445,500
$414,000 - $481,000
$2,294/mo
Zestimate® history
Loading...
Owner options
Explore your selling options
What's special
Welcome Home! Hurry to this wonderful ranch home on level 2.33 acre lot! 2.6 acre lot next door also for sale and can be included in the purchase of this home for a combined 4.93 acres. Front porch entry into foyer w/brick accent wall. Hardwood floors in foyer, hallway, family room, dining room, kitchen & breakfast room. Vaulted sunroom w/ tile floor overlooks expansive private back yard! Kitchen features quartz countertops. tile backsplash, stainless steel appliances breakfast bar, and large breakfast room with trey ceiling. Vaulted sun filled family room highlighted by ceiling beams, floor to ceiling masonry fireplace flanked by built in bookshelves. Separate office off family room w/french doors which could also function as an additional bedroom. Spacious Master bedroom w/ double trey ceiling, separate shower, and double vanity. Laundry room near kitchen includes utility sink. Central vacuum system. Over sized deck with access from family room and sunroom. Two car side entry garage. This home has been well maintained and beautifully landscaped! Tremendous storage space in attic with separate staircase access from garage. There also is a built in Versa Lift in the home to easily move items in and out of the attic. The crawl space has been encapsulated. Separate storage/workshop with power in backyard. Short distance to Rockdale Park and the Rockdale River Trail. If you would like to purchase The 2.6acre lot next door that is for sale @ $80k, fmls 7417210, and include it in the purchase of this home for $465k. Call for questions.
Zillow last checked: 8 hours ago
Listing updated: November 19, 2024 at 10:03am
Listed by:
Angela Nunez 404-913-6699,
Atlanta Communities,
Dan Mason 770-633-2024,
Atlanta Communities
Bought with:
Dan Mason, 147291
Atlanta Communities
Source: GAMLS,MLS#: 10334396
Facts & features
Interior
Bedrooms & bathrooms
- Bedrooms: 3
- Bathrooms: 3
- Full bathrooms: 3
- Main level bathrooms: 3
- Main level bedrooms: 3
Kitchen
- Features: Breakfast Bar, Pantry, Solid Surface Counters
Heating
- Electric, Forced Air
Cooling
- Ceiling Fan(s), Central Air
Appliances
- Included: Dishwasher, Microwave
- Laundry: Other
Features
- Bookcases, Double Vanity, Master On Main Level, Tray Ceiling(s), Walk-In Closet(s)
- Flooring: Carpet, Hardwood, Tile
- Windows: Double Pane Windows
- Basement: Crawl Space
- Attic: Pull Down Stairs
- Number of fireplaces: 1
- Fireplace features: Gas Starter, Masonry
- Common walls with other units/homes: No Common Walls
Interior area
- Total structure area: 0
- Finished area above ground: 0
- Finished area below ground: 0
Property
Parking
- Parking features: Garage, Garage Door Opener, Kitchen Level, Parking Pad, Side/Rear Entrance
- Has garage: Yes
- Has uncovered spaces: Yes
Features
- Levels: One
- Stories: 1
- Patio & porch: Deck
- Waterfront features: Creek
- Body of water: None
Lot
- Size: 2.33 Acres
- Features: Level, Private
- Residential vegetation: Wooded
Details
- Additional structures: Outbuilding
- Parcel number: 0150020058
Construction
Type & style
- Home type: SingleFamily
- Architectural style: Brick Front,Ranch,Traditional
- Property subtype: Single Family Residence
Materials
- Other
- Foundation: Block
- Roof: Composition
Condition
- Resale
- New construction: No
- Year built: 1993
Utilities & green energy
- Sewer: Septic Tank
- Water: Public
- Utilities for property: Cable Available, Electricity Available, Phone Available, Water Available
Green energy
- Energy efficient items: Thermostat
Community & neighborhood
Security
- Security features: Security System, Smoke Detector(s)
Community
- Community features: None
Location
- Region: Stockbridge
- Subdivision: Lynbrook Estates
HOA & financial
HOA
- Has HOA: Yes
- HOA fee: $50 annually
- Services included: Other
Other
Other facts
- Listing agreement: Exclusive Right To Sell
- Listing terms: 1031 Exchange,Cash,Conventional,FHA,VA Loan
Price history
| Date | Event | Price |
|---|---|---|
| 11/19/2024 | Sold | $399,900 |
Source: | ||
| 9/25/2024 | Pending sale | $399,900 |
Source: | ||
| 9/6/2024 | Price change | $399,900-1.2% |
Source: | ||
| 8/19/2024 | Price change | $404,900-2.4% |
Source: | ||
| 7/29/2024 | Price change | $414,900-12.7% |
Source: | ||
Public tax history
| Year | Property taxes | Tax assessment |
|---|---|---|
| 2024 | $3,950 +59.6% | $170,760 +9.7% |
| 2023 | $2,475 +21.2% | $155,720 +47.2% |
| 2022 | $2,042 +5.4% | $105,800 +15% |
Find assessor info on the county website
Neighborhood: 30281
Nearby schools
GreatSchools rating
- 5/10Lorraine Elementary SchoolGrades: PK-5Distance: 0.8 mi
- 8/10General Ray Davis Middle SchoolGrades: 6-8Distance: 0.6 mi
- 5/10Heritage High SchoolGrades: 9-12Distance: 3.7 mi
Schools provided by the listing agent
- Elementary: Lorraine
- Middle: Gen Ray Davis
- High: Heritage
Source: GAMLS. This data may not be complete. We recommend contacting the local school district to confirm school assignments for this home.
Get a cash offer in 3 minutes
Find out how much your home could sell for in as little as 3 minutes with a no-obligation cash offer.
Estimated market value$445,500
Get a cash offer in 3 minutes
Find out how much your home could sell for in as little as 3 minutes with a no-obligation cash offer.
Estimated market value
$445,500


