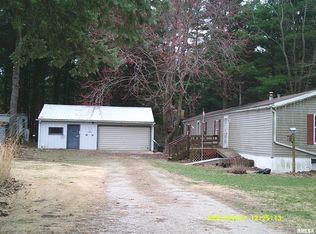Great low cost starter or investment home situated on a large corner lot. Just outside of Thomson on a paved road with access to public boat ramps close by. There are 3 bedrooms, 2 full baths, a 24 x 24 garage w/opener and cement floor. The chain link kennel and storage shed stay, along with all appliances and window air conditioners to be transferred in as is condition. Utility cost and taxes are very low and economical. FS in Lyndon owns the LP tank. Modular home is anchored to cement slab, no tires or axels underneath.
This property is off market, which means it's not currently listed for sale or rent on Zillow. This may be different from what's available on other websites or public sources.

