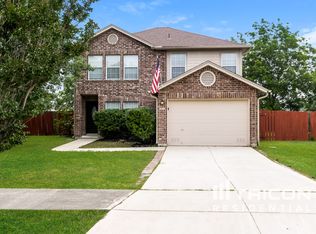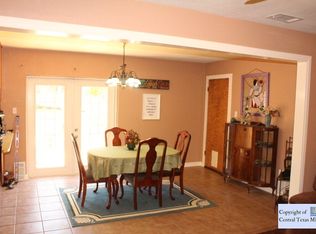Sold on 09/25/25
Price Unknown
3404 Santa Fe, Seguin, TX 78155
3beds
1,096sqft
Single Family Residence
Built in 2002
7,579.44 Square Feet Lot
$185,400 Zestimate®
$--/sqft
$1,336 Estimated rent
Home value
$185,400
$176,000 - $195,000
$1,336/mo
Zestimate® history
Loading...
Owner options
Explore your selling options
What's special
Single-story 3-bedroom, 2-bath home on a level, 76-foot-wide lot, offered at only $185,000 in Navarro ISD. Conveniently located within walking distance to one of Seguin's largest employers and just minutes from I-10 for easy commuting. No HOA dues, and 2025 taxes with a homestead exemption were only $1,800-plus low insurance for added savings. This clean, move-in-ready home features a 2017 roof, 2018 central heat and air, and a generously sized living room at the front of the house. The kitchen offers a sliding glass door that fills the space with natural light and opens to a concrete patio. Enjoy a large, privacy-fenced backyard complete with a Tuff Shed and swing set. Wide lot provides generous parking space in front. Low-maintenance property in a prime location.
Zillow last checked: 8 hours ago
Listing updated: October 06, 2025 at 06:01pm
Listed by:
Katie Clark TREC #590071 (830) 305-0699,
Corner Post Real Estate, LLC
Source: LERA MLS,MLS#: 1892716
Facts & features
Interior
Bedrooms & bathrooms
- Bedrooms: 3
- Bathrooms: 2
- Full bathrooms: 2
Primary bedroom
- Features: Full Bath
- Area: 196
- Dimensions: 14 x 14
Bedroom 2
- Area: 100
- Dimensions: 10 x 10
Bedroom 3
- Area: 100
- Dimensions: 10 x 10
Primary bathroom
- Features: Tub/Shower Combo
- Area: 80
- Dimensions: 8 x 10
Dining room
- Area: 64
- Dimensions: 8 x 8
Kitchen
- Area: 120
- Dimensions: 10 x 12
Living room
- Area: 224
- Dimensions: 16 x 14
Heating
- Central, Electric
Cooling
- Central Air
Appliances
- Included: Built-In Oven, Microwave, Range, Refrigerator
Features
- One Living Area, Eat-in Kitchen, High Speed Internet, Master Downstairs
- Flooring: Carpet, Laminate
- Windows: Window Coverings
- Has basement: No
- Has fireplace: No
- Fireplace features: Not Applicable
Interior area
- Total interior livable area: 1,096 sqft
Property
Parking
- Total spaces: 1
- Parking features: One Car Garage
- Garage spaces: 1
Accessibility
- Accessibility features: No Steps Down, Level Lot, No Stairs
Features
- Levels: One
- Stories: 1
- Pool features: None
Lot
- Size: 7,579 sqft
- Features: Level
Details
- Parcel number: 1G2222100200900000
Construction
Type & style
- Home type: SingleFamily
- Architectural style: Traditional
- Property subtype: Single Family Residence
Materials
- Fiber Cement, Stone Veneer
- Foundation: Slab
- Roof: Heavy Composition
Condition
- Pre-Owned
- New construction: No
- Year built: 2002
Utilities & green energy
- Electric: GVEC
- Sewer: CITYOFSEGUIN, Sewer System
- Water: CITYOFSEGUIN
Community & neighborhood
Community
- Community features: None
Location
- Region: Seguin
- Subdivision: Northern Trails
Other
Other facts
- Listing terms: Conventional,FHA,VA Loan,TX Vet
Price history
| Date | Event | Price |
|---|---|---|
| 10/7/2025 | Pending sale | $185,000$169/sqft |
Source: | ||
| 9/25/2025 | Sold | -- |
Source: | ||
| 8/30/2025 | Contingent | $185,000$169/sqft |
Source: | ||
| 8/14/2025 | Listed for sale | $185,000$169/sqft |
Source: | ||
| 8/22/2013 | Sold | -- |
Source: | ||
Public tax history
Tax history is unavailable.
Neighborhood: 78155
Nearby schools
GreatSchools rating
- 2/10Jefferson Ave Elementary SchoolGrades: K-5Distance: 2.5 mi
- 3/10Jim Barnes Middle SchoolGrades: 6-8Distance: 1.6 mi
- 3/10Seguin High SchoolGrades: 9-12Distance: 2.8 mi
Schools provided by the listing agent
- Elementary: Navarro Elementary
- Middle: Navarro
- High: Navarro High
- District: Navarro Isd
Source: LERA MLS. This data may not be complete. We recommend contacting the local school district to confirm school assignments for this home.
Get a cash offer in 3 minutes
Find out how much your home could sell for in as little as 3 minutes with a no-obligation cash offer.
Estimated market value
$185,400
Get a cash offer in 3 minutes
Find out how much your home could sell for in as little as 3 minutes with a no-obligation cash offer.
Estimated market value
$185,400

