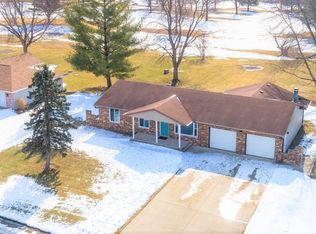Sold for $204,900 on 04/21/23
$204,900
3404 Sheridan Rd, Pekin, IL 61554
3beds
1,620sqft
Single Family Residence, Residential
Built in 1990
-- sqft lot
$239,100 Zestimate®
$126/sqft
$1,900 Estimated rent
Home value
$239,100
$227,000 - $253,000
$1,900/mo
Zestimate® history
Loading...
Owner options
Explore your selling options
What's special
GORGEOUS PEKIN COUNTRY CLUB GOLF COURSE FRONTAGE! PERFECTION IN EVERY ROOM...AMAZING UPDATES! 2019 BATH VANITY, LAMINATE/CARPET/COUNTER/SINK/BACKSPLASH! 2018 NEW APPLIANCES! NEW WINDOWS/STORM DOOR 2019! GAS/CA AND ROOF 2021! WATER SOFTENER 2020/BEAUTIFUL COVERED PATIO AND LANDSCAPE! PANORAMIC VIEW! SPECTACULAR HOME! RARE OPPORTUNITY!
Zillow last checked: 8 hours ago
Listing updated: April 24, 2023 at 01:01pm
Listed by:
Mary Ann Ladendorf Pref:309-650-1970,
RE/MAX Traders Unlimited
Bought with:
Kibbie L Christenberry, 475131460
Kaebel, REALTOR®
Source: RMLS Alliance,MLS#: PA1237822 Originating MLS: Peoria Area Association of Realtors
Originating MLS: Peoria Area Association of Realtors

Facts & features
Interior
Bedrooms & bathrooms
- Bedrooms: 3
- Bathrooms: 2
- Full bathrooms: 2
Bedroom 1
- Level: Main
- Dimensions: 14ft 5in x 11ft 8in
Bedroom 2
- Level: Main
- Dimensions: 14ft 4in x 9ft 1in
Bedroom 3
- Level: Main
- Dimensions: 9ft 11in x 10ft 0in
Other
- Level: Main
- Dimensions: 10ft 6in x 10ft 1in
Additional room
- Description: COVERED PATIO
- Level: Main
- Dimensions: 16ft 0in x 16ft 0in
Great room
- Level: Main
- Dimensions: 12ft 9in x 22ft 3in
Kitchen
- Level: Main
- Dimensions: 12ft 0in x 13ft 0in
Laundry
- Level: Main
- Dimensions: 3ft 4in x 4ft 11in
Living room
- Level: Main
- Dimensions: 17ft 11in x 12ft 0in
Main level
- Area: 1620
Heating
- Forced Air
Cooling
- Central Air
Appliances
- Included: Dryer, Range Hood, Range, Refrigerator, Washer, Water Softener Owned
Features
- Ceiling Fan(s)
- Windows: Replacement Windows, Blinds
- Basement: None
- Attic: Storage
Interior area
- Total structure area: 1,620
- Total interior livable area: 1,620 sqft
Property
Parking
- Total spaces: 2
- Parking features: Attached
- Attached garage spaces: 2
- Details: Number Of Garage Remotes: 2
Features
- Patio & porch: Patio
Lot
- Dimensions: 100 x 184 x 105 x 150
- Features: GOn Golf Course, Level
Details
- Parcel number: 050532102005
- Zoning description: RES
Construction
Type & style
- Home type: SingleFamily
- Architectural style: Ranch
- Property subtype: Single Family Residence, Residential
Materials
- Brick, Vinyl Siding, Unknown
- Foundation: Slab
- Roof: Shingle
Condition
- New construction: No
- Year built: 1990
Utilities & green energy
- Sewer: Septic Tank
- Water: Public
Community & neighborhood
Location
- Region: Pekin
- Subdivision: Country Club Estates
HOA & financial
HOA
- Has HOA: Yes
- HOA fee: $35 annually
Price history
| Date | Event | Price |
|---|---|---|
| 4/21/2023 | Sold | $204,900$126/sqft |
Source: | ||
| 3/29/2023 | Contingent | $204,900$126/sqft |
Source: | ||
| 3/16/2023 | Price change | $204,900-2.4%$126/sqft |
Source: | ||
| 1/12/2023 | Price change | $209,900-2.3%$130/sqft |
Source: | ||
| 10/18/2022 | Price change | $214,900-2.3%$133/sqft |
Source: | ||
Public tax history
| Year | Property taxes | Tax assessment |
|---|---|---|
| 2024 | $4,691 +37.9% | $62,410 +8.9% |
| 2023 | $3,402 -0.9% | $57,300 +8.1% |
| 2022 | $3,432 +0.7% | $53,010 +4% |
Find assessor info on the county website
Neighborhood: 61554
Nearby schools
GreatSchools rating
- 5/10L E Starke Elementary SchoolGrades: K-3Distance: 2 mi
- 3/10Edison Junior High SchoolGrades: 7-8Distance: 2.7 mi
- 6/10Pekin Community High SchoolGrades: 9-12Distance: 2.2 mi
Schools provided by the listing agent
- Elementary: Starke
- Middle: Edison
- High: Pekin Community
Source: RMLS Alliance. This data may not be complete. We recommend contacting the local school district to confirm school assignments for this home.

Get pre-qualified for a loan
At Zillow Home Loans, we can pre-qualify you in as little as 5 minutes with no impact to your credit score.An equal housing lender. NMLS #10287.
