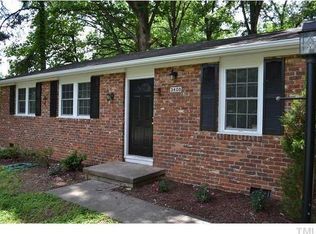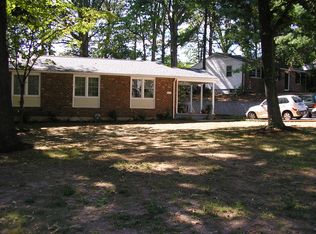Sold for $350,000
$350,000
3404 Sioux Dr, Raleigh, NC 27609
3beds
1,100sqft
Single Family Residence, Residential
Built in 1960
0.28 Acres Lot
$340,600 Zestimate®
$318/sqft
$1,762 Estimated rent
Home value
$340,600
$320,000 - $361,000
$1,762/mo
Zestimate® history
Loading...
Owner options
Explore your selling options
What's special
Location, location, location. It doesn't come better than this at this price point. Great home for first time buyers or Investors! This true Ranch is Just off Wake Forest Road, close to downtown Raleigh, North Hills and I440. Minutes from Wake Med Hospital and shopping at Trader Joes, Wegmans and Costco. Home has 3 bedrooms, 1 full bath, large kitchen, dining area and sunroom. Solid hardwood floors in family room, hallway and all bedrooms, tile floors in kitchen and bathroom. In 2024, whole bathroom update, wood floor refinished, new tiled floors in kitchen and bathroom, new light fixtures in kitchen and dining, new countertops and refinished cabinets in bathroom and kitchen, whole house repainted. Exterior painted and newly landscaped. Home has a finished sunroom but it is not heated or cooled and therefore not included in the total finished sq. ft. Roof was replaced in August of 2016. Water heater and furnace both replaced in 2023. AC/heat pump. replaced circa 2015. Windows replaced roughly 8 years ago. This home is truly move-in ready.
Zillow last checked: 8 hours ago
Listing updated: October 28, 2025 at 12:23am
Listed by:
Siobhan Finnamore 919-398-5288,
Allen Tate/Raleigh-Glenwood,
Eddie Alie 919-931-8000,
Allen Tate/Raleigh-Glenwood
Bought with:
Siobhan Finnamore, 249776
Allen Tate/Raleigh-Glenwood
Eddie Alie, 252708
Allen Tate/Raleigh-Glenwood
Source: Doorify MLS,MLS#: 10037518
Facts & features
Interior
Bedrooms & bathrooms
- Bedrooms: 3
- Bathrooms: 1
- Full bathrooms: 1
Heating
- Forced Air
Cooling
- Ceiling Fan(s), Central Air
Appliances
- Included: Dishwasher, Electric Range, Free-Standing Refrigerator, Microwave, Refrigerator
- Laundry: Main Level
Features
- Bathtub/Shower Combination, Ceiling Fan(s), Eat-in Kitchen, High Speed Internet, Kitchen/Dining Room Combination, Master Downstairs, Quartz Counters, Recessed Lighting
- Flooring: Hardwood, Tile
Interior area
- Total structure area: 1,100
- Total interior livable area: 1,100 sqft
- Finished area above ground: 1,100
- Finished area below ground: 0
Property
Parking
- Total spaces: 2
- Parking features: Driveway, Gravel, Off Street, Open, Outside
- Uncovered spaces: 2
Features
- Levels: One
- Stories: 1
- Patio & porch: Deck
- Exterior features: Fenced Yard, Rain Gutters
- Fencing: Back Yard
- Has view: Yes
Lot
- Size: 0.28 Acres
- Features: Back Yard
Details
- Parcel number: 18
- Special conditions: Standard
Construction
Type & style
- Home type: SingleFamily
- Architectural style: Ranch
- Property subtype: Single Family Residence, Residential
Materials
- Brick Veneer, Vinyl Siding
- Foundation: Block
- Roof: Shingle
Condition
- New construction: No
- Year built: 1960
Utilities & green energy
- Sewer: Public Sewer
- Water: Public
- Utilities for property: Cable Available, Electricity Connected, Natural Gas Connected, Sewer Connected, Water Connected
Community & neighborhood
Location
- Region: Raleigh
- Subdivision: Pinecrest
Price history
| Date | Event | Price |
|---|---|---|
| 8/30/2024 | Sold | $350,000$318/sqft |
Source: | ||
| 7/28/2024 | Pending sale | $350,000$318/sqft |
Source: | ||
| 7/24/2024 | Price change | $350,000-7.7%$318/sqft |
Source: | ||
| 6/26/2024 | Listed for sale | $379,000+140.6%$345/sqft |
Source: | ||
| 3/20/2015 | Listing removed | $975$1/sqft |
Source: Zillow Rental Network Report a problem | ||
Public tax history
| Year | Property taxes | Tax assessment |
|---|---|---|
| 2025 | $2,555 +0.4% | $290,691 |
| 2024 | $2,545 +35.8% | $290,691 +70.9% |
| 2023 | $1,874 +7.6% | $170,116 |
Find assessor info on the county website
Neighborhood: Falls of Neuse
Nearby schools
GreatSchools rating
- 5/10Joyner ElementaryGrades: PK-5Distance: 1.6 mi
- 6/10Oberlin Middle SchoolGrades: 6-8Distance: 2.8 mi
- 7/10Needham Broughton HighGrades: 9-12Distance: 3.6 mi
Schools provided by the listing agent
- Elementary: Wake - Joyner
- Middle: Wake - Oberlin
- High: Wake - Broughton
Source: Doorify MLS. This data may not be complete. We recommend contacting the local school district to confirm school assignments for this home.
Get a cash offer in 3 minutes
Find out how much your home could sell for in as little as 3 minutes with a no-obligation cash offer.
Estimated market value$340,600
Get a cash offer in 3 minutes
Find out how much your home could sell for in as little as 3 minutes with a no-obligation cash offer.
Estimated market value
$340,600

