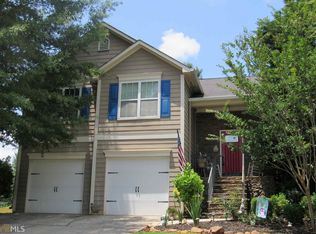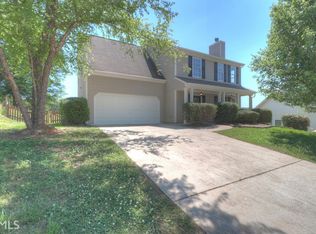Closed
$277,500
3405 Cascade Trl, Villa Rica, GA 30180
3beds
1,892sqft
Single Family Residence
Built in 2002
0.58 Acres Lot
$275,600 Zestimate®
$147/sqft
$1,740 Estimated rent
Home value
$275,600
$245,000 - $311,000
$1,740/mo
Zestimate® history
Loading...
Owner options
Explore your selling options
What's special
Desirable West Lakes community ideal buyers looking for comfort, space, and convenience. This home sits on a large cul-de-sac lot and is part of the top-rated Alexander School District. Inside, you'll find beautiful floors throughout, a spacious eat-in kitchen with a large center island, and both formal living and dining rooms. The kitchen flows easily into the family room and overlooks the private backyard, giving you the open-concept vibe today's buyers love. Need extra space? There's a bonus loft off the garage that makes a great home office, playroom, or even a 4th bedroom. Enjoy access to I-20, shopping, restaurants, and more. This home checks all the boxes for your first home great location, flexible layout, and community perks.
Zillow last checked: 8 hours ago
Listing updated: December 19, 2025 at 03:52pm
Listed by:
Tommy Williams 678-886-1584,
Bailey Heritage Homes
Bought with:
Valerie Lamb, 383181
Virtual Properties Realty.com
Source: GAMLS,MLS#: 10577905
Facts & features
Interior
Bedrooms & bathrooms
- Bedrooms: 3
- Bathrooms: 3
- Full bathrooms: 2
- 1/2 bathrooms: 1
Dining room
- Features: Separate Room
Kitchen
- Features: Breakfast Area
Heating
- Central, Natural Gas
Cooling
- Ceiling Fan(s), Central Air
Appliances
- Included: Dishwasher, Gas Water Heater, Microwave, Oven/Range (Combo), Refrigerator
- Laundry: Upper Level
Features
- Roommate Plan, Separate Shower, Soaking Tub, Walk-In Closet(s)
- Flooring: Laminate, Vinyl
- Windows: Bay Window(s)
- Basement: None
- Attic: Pull Down Stairs
- Number of fireplaces: 1
- Fireplace features: Factory Built
Interior area
- Total structure area: 1,892
- Total interior livable area: 1,892 sqft
- Finished area above ground: 1,892
- Finished area below ground: 0
Property
Parking
- Parking features: Attached, Garage, Garage Door Opener
- Has attached garage: Yes
Features
- Levels: Two
- Stories: 2
Lot
- Size: 0.58 Acres
- Features: Level
Details
- Parcel number: 01140250083
- Special conditions: Investor Owned,No Disclosure
Construction
Type & style
- Home type: SingleFamily
- Architectural style: Traditional
- Property subtype: Single Family Residence
Materials
- Press Board
- Roof: Composition
Condition
- Resale
- New construction: No
- Year built: 2002
Utilities & green energy
- Sewer: Public Sewer
- Water: Public
- Utilities for property: Cable Available, Electricity Available, High Speed Internet, Natural Gas Available, Phone Available, Sewer Available, Sewer Connected, Water Available
Community & neighborhood
Community
- Community features: Pool, Street Lights
Location
- Region: Villa Rica
- Subdivision: Springwell West
HOA & financial
HOA
- Has HOA: Yes
- HOA fee: $450 annually
- Services included: Maintenance Grounds
Other
Other facts
- Listing agreement: Exclusive Right To Sell
- Listing terms: Cash,Conventional,FHA,VA Loan
Price history
| Date | Event | Price |
|---|---|---|
| 12/19/2025 | Sold | $277,500-0.9%$147/sqft |
Source: | ||
| 9/15/2025 | Pending sale | $280,000$148/sqft |
Source: | ||
| 8/5/2025 | Listed for sale | $280,000-2.6%$148/sqft |
Source: | ||
| 6/1/2025 | Listing removed | $287,500$152/sqft |
Source: | ||
| 4/25/2025 | Price change | $287,500-3.4%$152/sqft |
Source: | ||
Public tax history
| Year | Property taxes | Tax assessment |
|---|---|---|
| 2025 | $3,990 -0.1% | $107,840 |
| 2024 | $3,996 +42.3% | $107,840 +44.5% |
| 2023 | $2,808 +5.6% | $74,640 +1.2% |
Find assessor info on the county website
Neighborhood: 30180
Nearby schools
GreatSchools rating
- 4/10Mason Creek Elementary SchoolGrades: PK-5Distance: 3.8 mi
- 6/10Mason Creek Middle SchoolGrades: 6-8Distance: 3.8 mi
- 6/10Alexander High SchoolGrades: 9-12Distance: 6.4 mi
Schools provided by the listing agent
- Elementary: Mason Creek
- Middle: Mason Creek
- High: Alexander
Source: GAMLS. This data may not be complete. We recommend contacting the local school district to confirm school assignments for this home.
Get a cash offer in 3 minutes
Find out how much your home could sell for in as little as 3 minutes with a no-obligation cash offer.
Estimated market value$275,600
Get a cash offer in 3 minutes
Find out how much your home could sell for in as little as 3 minutes with a no-obligation cash offer.
Estimated market value
$275,600

