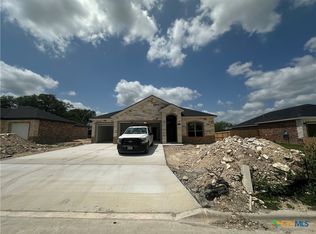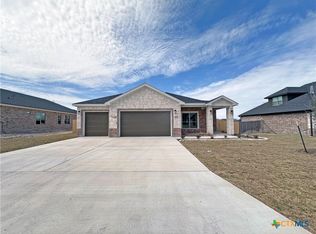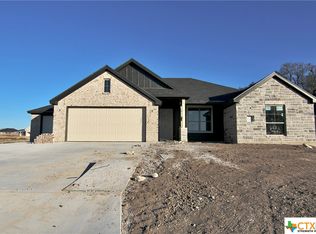Closed
Price Unknown
3405 Chieti Rd, Temple, TX 76502
4beds
2,000sqft
Single Family Residence
Built in 2022
10,672.2 Square Feet Lot
$339,400 Zestimate®
$--/sqft
$2,285 Estimated rent
Home value
$339,400
$322,000 - $356,000
$2,285/mo
Zestimate® history
Loading...
Owner options
Explore your selling options
What's special
Builder offering $5,000 towards closing costs! FLINTROCK BUILDERS sweeps AWARD after AWARD from The Parade of Homes YEAR after YEAR. Come out and see why! With amazing designs, decor, and a one of a kind vision of ELEGANCE and GLAMOUR, this UNIQUE home is located in the desirable BELLA TERRA! This GORGEOUS home features 4 bedrooms & 2 bathrooms, with a 2 car garage. It offers an AMAZING OPEN FLOOR PLAN with vaulted ceilings. The living room will feature an ELECTRIC FIREPLACE, perfect for cold winter days. The kitchen has AWESOME features including, STAINLESS STEEL APPLIANCES, GRANITE COUNTERTOPS, and a walk in PANTRY. All of the bedrooms are SPACIOUS and have PLUSH CARPET. The master bathroom has GRANITE COUNTERTOPS, WALK IN SHOWER, & HIS & HER SINKS. The backyard has a COVERED PATIO for hanging out anytime of the year! This home offers a great floor plan for everyday living.
Zillow last checked: 8 hours ago
Listing updated: September 13, 2023 at 01:23am
Listed by:
Desmond Graham (254)987-6006,
The Graham Team
Bought with:
Lyndzie Menking, 0788572
Real Estate Ranger Team
Source: Central Texas MLS,MLS#: 484928 Originating MLS: Fort Hood Area Association of REALTORS
Originating MLS: Fort Hood Area Association of REALTORS
Facts & features
Interior
Bedrooms & bathrooms
- Bedrooms: 4
- Bathrooms: 2
- Full bathrooms: 2
Heating
- Central, Electric, Heat Pump
Cooling
- Central Air, Electric, 1 Unit
Appliances
- Included: Dishwasher, Electric Range, Electric Water Heater, Disposal, Plumbed For Ice Maker, Range Hood, Water Heater, Some Electric Appliances, Microwave, Range
- Laundry: Washer Hookup, Electric Dryer Hookup, Inside, Laundry Room
Features
- Ceiling Fan(s), Double Vanity, High Ceilings, Open Floorplan, Pantry, Pull Down Attic Stairs, Recessed Lighting, Shower Only, Separate Shower, Tub Shower, Vaulted Ceiling(s), Walk-In Closet(s), Breakfast Bar, Granite Counters, Kitchen Island, Kitchen/Family Room Combo, Kitchen/Dining Combo
- Flooring: Carpet, Ceramic Tile
- Attic: Pull Down Stairs
- Number of fireplaces: 1
- Fireplace features: Electric, Living Room
Interior area
- Total interior livable area: 2,000 sqft
Property
Parking
- Total spaces: 2
- Parking features: Attached, Garage
- Attached garage spaces: 2
Features
- Levels: One
- Stories: 1
- Pool features: None
- Fencing: Back Yard,Wood
- Has view: Yes
- View description: None
- Body of water: None
Lot
- Size: 10,672 sqft
Details
- Parcel number: 484519
- Special conditions: Builder Owned
Construction
Type & style
- Home type: SingleFamily
- Architectural style: Traditional
- Property subtype: Single Family Residence
Materials
- Board & Batten Siding, Brick, Masonry, Stone Veneer
- Foundation: Slab
- Roof: Composition,Shingle
Condition
- Year built: 2022
Details
- Builder name: Flintrock Builders
Utilities & green energy
- Sewer: Public Sewer
- Water: Public
- Utilities for property: Trash Collection Public
Community & neighborhood
Community
- Community features: None
Location
- Region: Temple
- Subdivision: Bella Terra Phase 2
HOA & financial
HOA
- Has HOA: Yes
- HOA fee: $350 annually
Other
Other facts
- Listing agreement: Exclusive Right To Sell
- Listing terms: Cash,Conventional,FHA,VA Loan
Price history
| Date | Event | Price |
|---|---|---|
| 8/15/2025 | Listing removed | $2,449$1/sqft |
Source: Unlock MLS #8381614 Report a problem | ||
| 6/18/2025 | Listed for rent | $2,449$1/sqft |
Source: Unlock MLS #8381614 Report a problem | ||
| 6/1/2025 | Listing removed | $2,449$1/sqft |
Source: Unlock MLS #9804639 Report a problem | ||
| 5/29/2025 | Price change | $2,4490%$1/sqft |
Source: Unlock MLS #9804639 Report a problem | ||
| 5/13/2025 | Price change | $2,450-1.8%$1/sqft |
Source: Unlock MLS #9804639 Report a problem | ||
Public tax history
| Year | Property taxes | Tax assessment |
|---|---|---|
| 2025 | $8,481 +3.4% | $355,194 +1.3% |
| 2024 | $8,199 +1.8% | $350,612 -0.2% |
| 2023 | $8,057 +547% | $351,408 +575.8% |
Find assessor info on the county website
Neighborhood: 76502
Nearby schools
GreatSchools rating
- 4/10Raye-Allen Elementary SchoolGrades: PK-5Distance: 2.3 mi
- 5/10Bonham Middle SchoolGrades: 6-8Distance: 2.2 mi
- 3/10Temple High SchoolGrades: 8-12Distance: 4.9 mi
Schools provided by the listing agent
- Elementary: Raye-Allen Elementary
- Middle: Bonham Middle School
- High: Temple High School
- District: Belton ISD
Source: Central Texas MLS. This data may not be complete. We recommend contacting the local school district to confirm school assignments for this home.
Get a cash offer in 3 minutes
Find out how much your home could sell for in as little as 3 minutes with a no-obligation cash offer.
Estimated market value
$339,400
Get a cash offer in 3 minutes
Find out how much your home could sell for in as little as 3 minutes with a no-obligation cash offer.
Estimated market value
$339,400


