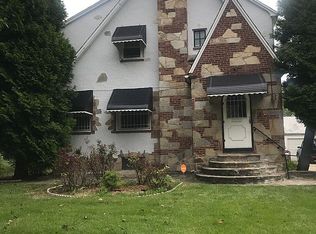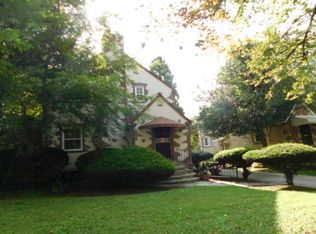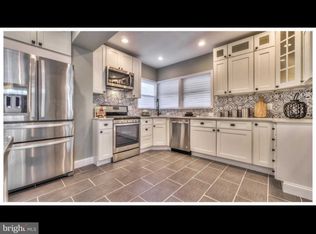Sold for $310,000
$310,000
3405 Dennlyn Rd, Baltimore, MD 21215
5beds
2,215sqft
Single Family Residence
Built in 1935
6,000 Square Feet Lot
$345,600 Zestimate®
$140/sqft
$1,949 Estimated rent
Home value
$345,600
$325,000 - $366,000
$1,949/mo
Zestimate® history
Loading...
Owner options
Explore your selling options
What's special
Welcome to 3405 Dennlyn Road in Baltimore, MD! This charming Tudor-style gem nestled in the coveted Ashburton neighborhood offers a blend of elegance and modern convenience. Boasting 5 bedrooms and 3.5 baths, this spacious home features a renovated kitchen with granite countertops and stainless steel appliances, perfect for culinary enthusiasts. Hardwood floors throughout exude timeless charm, while the central AC ensures comfort year-round. Step into the sunroom, basking in natural light, or retreat to the fully finished basement complete with a wet bar – an entertainer's dream! With a total of approximately 2900 sq ft, this home provides ample space for relaxation and gatherings. Endless possibilities await in this property with its preponderance of English-style architecture. Experience the upper-class ambiance of single-family ranch-style and cottage-style houses, adorned with slate roofs, stained-glass windows, and stone or stucco walls. The well-manicured lawns are graced by robust trees, creating a serene outdoor oasis. Situated conveniently close to a reservoir, this home offers both tranquility and accessibility. Don't miss the chance to own this exceptional residence that seamlessly blends classic charm with modern amenities. Your dream home awaits at 3405 Dennlyn Road.
Zillow last checked: 8 hours ago
Listing updated: February 01, 2024 at 01:05am
Listed by:
Eze Amadi 240-476-5538,
Fathom Realty MD, LLC
Bought with:
Diego Rodriguez, 0225089481
Spring Hill Real Estate, LLC.
Source: Bright MLS,MLS#: MDBA2096234
Facts & features
Interior
Bedrooms & bathrooms
- Bedrooms: 5
- Bathrooms: 4
- Full bathrooms: 3
- 1/2 bathrooms: 1
- Main level bathrooms: 1
Basement
- Area: 926
Heating
- Radiator, Natural Gas
Cooling
- Central Air, Natural Gas
Appliances
- Included: Gas Water Heater
Features
- Basement: Other
- Has fireplace: No
Interior area
- Total structure area: 2,841
- Total interior livable area: 2,215 sqft
- Finished area above ground: 1,915
- Finished area below ground: 300
Property
Parking
- Total spaces: 1
- Parking features: Other, Detached
- Garage spaces: 1
Accessibility
- Accessibility features: None
Features
- Levels: Three
- Stories: 3
- Pool features: None
Lot
- Size: 6,000 sqft
Details
- Additional structures: Above Grade, Below Grade
- Parcel number: 0315243110 013
- Zoning: R-3
- Special conditions: Standard
Construction
Type & style
- Home type: SingleFamily
- Architectural style: Tudor
- Property subtype: Single Family Residence
Materials
- Stucco
- Foundation: Other
Condition
- New construction: No
- Year built: 1935
Utilities & green energy
- Sewer: Private Sewer
- Water: Public
Community & neighborhood
Location
- Region: Baltimore
- Subdivision: Ashburton
- Municipality: Baltimore City
Other
Other facts
- Listing agreement: Exclusive Right To Sell
- Listing terms: FHA,FHA 203(k),Conventional,Cash,VA Loan
- Ownership: Fee Simple
Price history
| Date | Event | Price |
|---|---|---|
| 7/23/2025 | Listing removed | $475,000$214/sqft |
Source: | ||
| 3/30/2025 | Listed for sale | $475,000+53.2%$214/sqft |
Source: | ||
| 5/25/2024 | Listing removed | -- |
Source: Bright MLS #MDBA2122364 Report a problem | ||
| 4/25/2024 | Listed for rent | $3,175$1/sqft |
Source: Bright MLS #MDBA2122364 Report a problem | ||
| 1/31/2024 | Sold | $310,000$140/sqft |
Source: | ||
Public tax history
| Year | Property taxes | Tax assessment |
|---|---|---|
| 2025 | -- | $204,100 +5% |
| 2024 | $4,589 +5.2% | $194,433 +5.2% |
| 2023 | $4,361 +5.5% | $184,767 +5.5% |
Find assessor info on the county website
Neighborhood: Ashburton
Nearby schools
GreatSchools rating
- 2/10Dr. Nathan A. Pitts-Ashburton Elementary/Middle SchoolGrades: PK-8Distance: 0.5 mi
- 1/10Frederick Douglass High SchoolGrades: 9-12Distance: 1 mi
- 2/10Connexions Community Leadership AcademyGrades: 6-12Distance: 0.5 mi
Schools provided by the listing agent
- District: Baltimore City Public Schools
Source: Bright MLS. This data may not be complete. We recommend contacting the local school district to confirm school assignments for this home.
Get pre-qualified for a loan
At Zillow Home Loans, we can pre-qualify you in as little as 5 minutes with no impact to your credit score.An equal housing lender. NMLS #10287.


