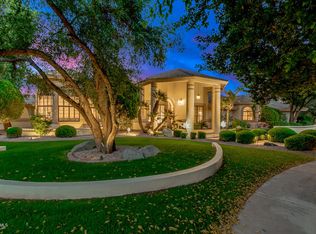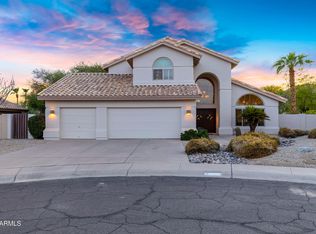Sold for $1,270,000
$1,270,000
3405 E Knox Rd, Phoenix, AZ 85044
4beds
4baths
3,557sqft
Single Family Residence
Built in 1996
0.48 Acres Lot
$1,244,100 Zestimate®
$357/sqft
$4,756 Estimated rent
Home value
$1,244,100
Estimated sales range
Not available
$4,756/mo
Zestimate® history
Loading...
Owner options
Explore your selling options
What's special
Truly one-of-a-kind, this custom home—designed by an architect who studied at the Frank Lloyd Wright School of Architecture—is a rare gem in the heart of Ahwatukee. Spanning 3,557 square feet, the well-appointed split floorplan includes 4 bedrooms, 3.5 bathrooms, a den, extensive storage, and sits on nearly half an acre. Soaring ceilings (15 feet), exposed wood beams, and expansive windows create a seamless connection between indoor and outdoor living. The spacious kitchen features Quartz countertops, stainless steel appliances-including a built-in convection microwave and a warming drawer- and an open layout ideal for entertaining. The recently remodeled primary suite offers a spa-like retreat with a walk-in shower, separate vanities, oversized walk-in closet, and a luxurious soaking tub. Each bedroom features it own walk-in closet for generous storage, along with solid core doors to enhance comfort and privacy. With over 1,000 square feet the oversized garage provides abundant storage and room for larger vehicles. Enjoy breathtaking South Mountain views from the charming front patio and host gatherings under more than 1,300 square feet of covered backyard patio space. Located just 500 feet from South Mountain's expansive trail system, this home is a dream for hikers, bikers, and outdoor enthusiasts.
Please see the documents tab for a list of upgrades.
Zillow last checked: 8 hours ago
Listing updated: June 21, 2025 at 01:11am
Listed by:
Stephanie J Hammer 480-751-7570,
Locality Real Estate
Bought with:
Mitchell E Nay, SA693059000
Keller Williams Realty Sonoran Living
James Bill Watson, SA102349000
Keller Williams Realty Sonoran Living
Source: ARMLS,MLS#: 6866869

Facts & features
Interior
Bedrooms & bathrooms
- Bedrooms: 4
- Bathrooms: 4
Heating
- Electric
Cooling
- Central Air, Ceiling Fan(s)
Appliances
- Included: Electric Cooktop
Features
- High Speed Internet, Double Vanity, Eat-in Kitchen, Breakfast Bar, 9+ Flat Ceilings, Central Vacuum, Pantry, Full Bth Master Bdrm, Separate Shwr & Tub
- Flooring: Laminate, Tile
- Windows: Double Pane Windows, Vinyl Frame
- Has basement: No
- Has fireplace: Yes
- Fireplace features: Gas
Interior area
- Total structure area: 3,557
- Total interior livable area: 3,557 sqft
Property
Parking
- Total spaces: 7.5
- Parking features: Garage Door Opener, Extended Length Garage, Direct Access, Circular Driveway, Over Height Garage
- Garage spaces: 3.5
- Uncovered spaces: 4
Features
- Stories: 1
- Patio & porch: Covered
- Exterior features: Private Yard
- Has private pool: Yes
- Spa features: None
- Fencing: Block
Lot
- Size: 0.48 Acres
- Features: Sprinklers In Rear, Sprinklers In Front, Desert Back, Desert Front, Auto Timer H2O Front, Auto Timer H2O Back
Details
- Parcel number: 30129564
Construction
Type & style
- Home type: SingleFamily
- Architectural style: Territorial/Santa Fe
- Property subtype: Single Family Residence
Materials
- Stucco, Wood Frame
- Roof: Foam
Condition
- Year built: 1996
Utilities & green energy
- Sewer: Public Sewer
- Water: City Water
Green energy
- Energy efficient items: Multi-Zones
Community & neighborhood
Location
- Region: Phoenix
- Subdivision: AHWATUKEE CUSTOM ESTATES 8
HOA & financial
HOA
- Has HOA: Yes
- HOA fee: $130 annually
- Services included: Maintenance Grounds
- Association name: Ahwatukee Custom Est
- Association phone: 602-433-0331
- Second HOA fee: $261 annually
- Second association name: ABM
- Second association phone: 480-893-3502
Other
Other facts
- Listing terms: Cash,Conventional,VA Loan
- Ownership: Fee Simple
Price history
| Date | Event | Price |
|---|---|---|
| 6/20/2025 | Sold | $1,270,000-1.6%$357/sqft |
Source: | ||
| 5/21/2025 | Pending sale | $1,290,000$363/sqft |
Source: | ||
| 5/15/2025 | Listed for sale | $1,290,000+135.2%$363/sqft |
Source: | ||
| 7/1/2003 | Sold | $548,500+17.5%$154/sqft |
Source: Public Record Report a problem | ||
| 5/29/1998 | Sold | $467,000+292.4%$131/sqft |
Source: Public Record Report a problem | ||
Public tax history
| Year | Property taxes | Tax assessment |
|---|---|---|
| 2025 | $8,832 +3% | $102,170 -9.6% |
| 2024 | $8,574 +2.1% | $113,000 +38.4% |
| 2023 | $8,393 +4.3% | $81,671 +0.4% |
Find assessor info on the county website
Neighborhood: Ahwatukee Foothills
Nearby schools
GreatSchools rating
- 6/10Kyrene de la Colina SchoolGrades: PK-5Distance: 0.2 mi
- 6/10Kyrene Altadena Middle SchoolGrades: 5-8Distance: 2.8 mi
- 7/10Mountain Pointe High SchoolGrades: 9-12Distance: 1.2 mi
Schools provided by the listing agent
- Elementary: Kyrene de la Colina School
- Middle: Kyrene Centennial Middle School
- High: Mountain Pointe High School
- District: Kyrene Elementary District
Source: ARMLS. This data may not be complete. We recommend contacting the local school district to confirm school assignments for this home.
Get a cash offer in 3 minutes
Find out how much your home could sell for in as little as 3 minutes with a no-obligation cash offer.
Estimated market value
$1,244,100

