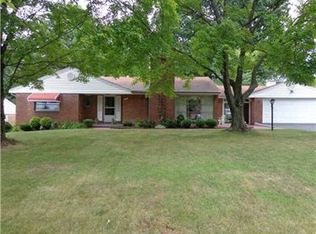Sold for $265,000
$265,000
3405 McConnell Rd, Hermitage, PA 16148
3beds
--sqft
Single Family Residence
Built in ----
0.95 Acres Lot
$339,200 Zestimate®
$--/sqft
$3,393 Estimated rent
Home value
$339,200
$309,000 - $373,000
$3,393/mo
Zestimate® history
Loading...
Owner options
Explore your selling options
What's special
SOLID, BRICK RANCH IN THE HEART OF HERMITAGE. VERY CLOSE TO SCHOOLS AND CHURCHES. FEATURES INCLUDE 8 YEAR OLD ROOF, NEWER FURNACE AND CENTRAL AIR, BASEMENT WATER PROOFED. LAMINATE AND HARDWOOD FLOORS, GAS FIREPLACE ON FIRST FLOOR, WOOD BURNING IN BASEMENT, FULL BATH WITH WALK IN WHIRLPOOL TUB/SHOWER, BIDETS IN ALL BATHROOMS, POSSIBLE FULL BATH IN BASEMENT AS ALL PLUMBING IS THERE FOR SHOWER BUT NEVER HOOKED UP. FIRST FLOOR LAUNDRY, BEAUTIFUL ALL WINDOW CLOSED IN SUNROOM, LARGE COVERED FRONT PORCH WITH NEW AWNING. LARGE FLAT LOT WITH SHED AND CARPORT. DON'T PASS THIS BEAUTY UP. TAKE A LOOK AND SEE THE POSSIBILITIES IT HAS.
Zillow last checked: 8 hours ago
Listing updated: May 16, 2023 at 08:42am
Listed by:
Pamela Hrabosky 724-962-8701,
HOWARD HANNA REAL ESTATE SERVICES
Bought with:
Peggy Dunder
HOWARD HANNA REAL ESTATE SERVICES
Source: WPMLS,MLS#: 1598733 Originating MLS: West Penn Multi-List
Originating MLS: West Penn Multi-List
Facts & features
Interior
Bedrooms & bathrooms
- Bedrooms: 3
- Bathrooms: 4
- Full bathrooms: 1
- 1/2 bathrooms: 3
Primary bedroom
- Level: Main
- Dimensions: 12X14
Bedroom 2
- Level: Main
- Dimensions: 15X11
Bedroom 3
- Level: Main
- Dimensions: 12x13
Bonus room
- Level: Main
- Dimensions: 16X16
Dining room
- Level: Main
- Dimensions: 12X14
Game room
- Level: Basement
- Dimensions: 32x14
Kitchen
- Level: Main
Laundry
- Level: Main
- Dimensions: 11x09
Living room
- Level: Main
- Dimensions: 25X14
Heating
- Forced Air, Gas
Cooling
- Central Air
Appliances
- Included: Some Gas Appliances, Stove
Features
- Central Vacuum, Jetted Tub
- Flooring: Hardwood, Laminate
- Basement: Full,Interior Entry
- Number of fireplaces: 2
- Fireplace features: Gas, Wood Burning
Property
Parking
- Total spaces: 2
- Parking features: Attached, Garage, Garage Door Opener
- Has attached garage: Yes
Features
- Levels: One
- Stories: 1
- Pool features: None
- Has spa: Yes
Lot
- Size: 0.95 Acres
- Dimensions: 147 x 248.
Details
- Parcel number: 11145195
Construction
Type & style
- Home type: SingleFamily
- Architectural style: Ranch
- Property subtype: Single Family Residence
Materials
- Brick
- Roof: Asphalt
Condition
- Resale
Utilities & green energy
- Sewer: Public Sewer
- Water: Public
Community & neighborhood
Location
- Region: Hermitage
Price history
| Date | Event | Price |
|---|---|---|
| 5/16/2023 | Sold | $265,000+2% |
Source: | ||
| 4/3/2023 | Contingent | $259,900 |
Source: | ||
| 4/1/2023 | Listed for sale | $259,900 |
Source: | ||
Public tax history
| Year | Property taxes | Tax assessment |
|---|---|---|
| 2025 | $4,597 +3.2% | $46,850 |
| 2024 | $4,454 -0.3% | $46,850 |
| 2023 | $4,467 | $46,850 |
Find assessor info on the county website
Neighborhood: 16148
Nearby schools
GreatSchools rating
- 6/10Karen A. Ionta El SchoolGrades: 4-5Distance: 0.3 mi
- 7/10Hickory High SchoolGrades: 8-12Distance: 0.2 mi
- 9/10Artman El SchoolGrades: K-3Distance: 0.3 mi
Schools provided by the listing agent
- District: Hermitage
Source: WPMLS. This data may not be complete. We recommend contacting the local school district to confirm school assignments for this home.
Get pre-qualified for a loan
At Zillow Home Loans, we can pre-qualify you in as little as 5 minutes with no impact to your credit score.An equal housing lender. NMLS #10287.
