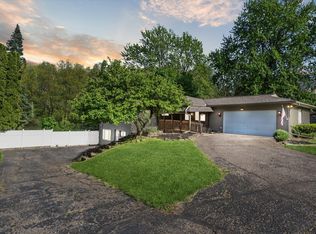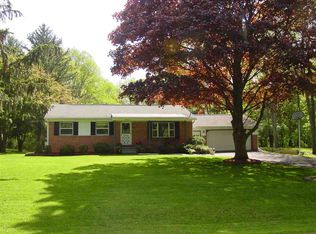Sold
$255,000
3405 Pine Ridge Dr, Jackson, MI 49201
4beds
2,124sqft
Single Family Residence
Built in 1955
0.61 Acres Lot
$302,100 Zestimate®
$120/sqft
$2,292 Estimated rent
Home value
$302,100
$281,000 - $323,000
$2,292/mo
Zestimate® history
Loading...
Owner options
Explore your selling options
What's special
Simply Beautiful Updated Ranch Home in popular Summit Township neighborhood offering 4BR/2BA, attached heated 2.5 Car Garage, central air, large fenced in backyard with deck to Heated Pool, and 2 sheds! Enter into foyer that opens to dining room that leads to an updated kitchen w/snack bar open to living room w/gas fireplace with slider (new 2021) to deck overlooking pool and wooded backyard. This home offers a split floor plan, 2BR's and full bath at one end of main level w/3rd BR, main floor laundry at the other end. A fully finished walk-out basement w/moveable dry bar, rec room w/pool table that will stay, full bath, a 4th non conforming BR has a large closet but no egress window. Utility Room offers storage and 2nd laundry hook up. New Furnace & Central Air in 2020. Neutral Decor & pride of ownership throughout!
Zillow last checked: 8 hours ago
Listing updated: August 09, 2023 at 08:13am
Listed by:
HEATHER HERNDON 517-812-1641,
HOWARD HANNA REAL ESTATE SERVI
Bought with:
HEATHER HERNDON, 6501335416
HOWARD HANNA REAL ESTATE SERVI
RUTH GUNDY, 6501378702
Source: MichRIC,MLS#: 23013171
Facts & features
Interior
Bedrooms & bathrooms
- Bedrooms: 4
- Bathrooms: 2
- Full bathrooms: 2
- Main level bedrooms: 3
Primary bedroom
- Level: Main
- Area: 154
- Dimensions: 14.00 x 11.00
Bedroom 2
- Level: Main
- Area: 120
- Dimensions: 12.00 x 10.00
Bedroom 3
- Level: Main
- Area: 140
- Dimensions: 14.00 x 10.00
Bedroom 4
- Description: Non Conforming BR
- Level: Basement
- Area: 96
- Dimensions: 12.00 x 8.00
Dining room
- Level: Main
- Area: 266
- Dimensions: 19.00 x 14.00
Family room
- Level: Basement
- Area: 408
- Dimensions: 24.00 x 17.00
Kitchen
- Level: Main
- Area: 144
- Dimensions: 12.00 x 12.00
Laundry
- Level: Main
- Area: 18
- Dimensions: 6.00 x 3.00
Living room
- Level: Main
- Area: 288
- Dimensions: 18.00 x 16.00
Heating
- Baseboard, Forced Air
Cooling
- Central Air
Appliances
- Included: Dishwasher, Disposal, Dryer, Microwave, Range, Refrigerator, Washer, Water Softener Owned
Features
- Ceiling Fan(s)
- Flooring: Laminate
- Basement: Crawl Space,Full,Walk-Out Access
- Number of fireplaces: 1
- Fireplace features: Family Room, Gas Log
Interior area
- Total structure area: 1,424
- Total interior livable area: 2,124 sqft
- Finished area below ground: 700
Property
Parking
- Total spaces: 2
- Parking features: Attached, Garage Door Opener
- Garage spaces: 2
Features
- Stories: 1
- Has private pool: Yes
- Pool features: In Ground
Lot
- Size: 0.61 Acres
- Dimensions: 100 x 264
Details
- Additional structures: Shed(s)
- Parcel number: 385131828300600
- Zoning description: Res
Construction
Type & style
- Home type: SingleFamily
- Architectural style: Ranch
- Property subtype: Single Family Residence
Materials
- Vinyl Siding
- Roof: Shingle
Condition
- New construction: No
- Year built: 1955
Utilities & green energy
- Sewer: Public Sewer
- Water: Public
- Utilities for property: Natural Gas Connected, Cable Connected
Community & neighborhood
Location
- Region: Jackson
- Subdivision: Pine Ridge Subdivision
Other
Other facts
- Listing terms: Cash,FHA,VA Loan,Conventional
- Road surface type: Paved
Price history
| Date | Event | Price |
|---|---|---|
| 6/16/2023 | Sold | $255,000+2%$120/sqft |
Source: | ||
| 5/3/2023 | Pending sale | $249,900$118/sqft |
Source: | ||
| 5/2/2023 | Contingent | $249,900$118/sqft |
Source: | ||
| 4/28/2023 | Listed for sale | $249,900+48.8%$118/sqft |
Source: | ||
| 3/31/2016 | Sold | $168,000-1.1%$79/sqft |
Source: Public Record Report a problem | ||
Public tax history
| Year | Property taxes | Tax assessment |
|---|---|---|
| 2025 | -- | $127,000 +1% |
| 2024 | -- | $125,800 +24.2% |
| 2021 | $3,152 | $101,300 +5.7% |
Find assessor info on the county website
Neighborhood: 49201
Nearby schools
GreatSchools rating
- 3/10Dibble Elementary SchoolGrades: K-5Distance: 0.3 mi
- 1/10Fourth Street Learning CenterGrades: 6-8Distance: 2.2 mi
- 4/10Jackson High SchoolGrades: 9-12Distance: 3.5 mi
Get pre-qualified for a loan
At Zillow Home Loans, we can pre-qualify you in as little as 5 minutes with no impact to your credit score.An equal housing lender. NMLS #10287.

