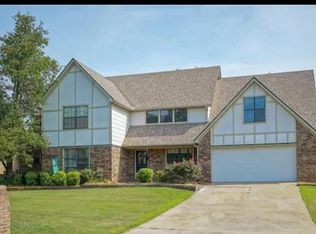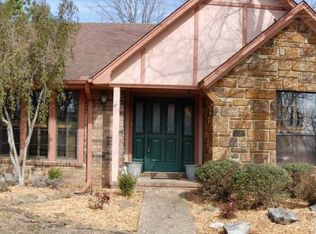Sold for $519,000
$519,000
3405 Ramsgate Way, Fort Smith, AR 72908
4beds
3,257sqft
Single Family Residence
Built in 1984
0.42 Acres Lot
$519,200 Zestimate®
$159/sqft
$3,174 Estimated rent
Home value
$519,200
$488,000 - $556,000
$3,174/mo
Zestimate® history
Loading...
Owner options
Explore your selling options
What's special
Don’t miss this incredible opportunity to own a stunning four-bedroom, three-and-a-half-bath home in the prestigious Fianna Hills neighborhood. This home offers a warm and inviting space, perfect for family living. It boasts a large, private backyard and covered patio with a heated chlorine in ground swimming pool, a spacious and updated kitchen with granite countertops and all-new stainless-steel appliances, high ceilings in the living area with a cozy wood burning rock fire place, open-concept living area, a wine cellar where you can store and showcase your wine collection, new flooring, amazing stair case, a lot of storage areas, new granite counter tops, and new roof. Come check it out.
Zillow last checked: 8 hours ago
Listing updated: February 23, 2026 at 10:16am
Listed by:
Brady Smith 479-522-3872,
Sagely & Edwards Realtors,
Darrin Smith 479-763-8909,
Sagely & Edwards Realtors
Bought with:
Pendergraft Realty Group, SA00083314
Keller Williams Platinum Realty
Source: Western River Valley BOR,MLS#: 1079847Originating MLS: Fort Smith Board of Realtors
Facts & features
Interior
Bedrooms & bathrooms
- Bedrooms: 4
- Bathrooms: 4
- Full bathrooms: 3
- 1/2 bathrooms: 1
Heating
- Central, Gas
Cooling
- Central Air, Electric
Appliances
- Included: Some Electric Appliances, Some Gas Appliances, Dishwasher, Disposal, Gas Water Heater, Microwave Hood Fan, Microwave, Oven
- Laundry: Electric Dryer Hookup, Washer Hookup, Dryer Hookup
Features
- Attic, Built-in Features, Ceiling Fan(s), Eat-in Kitchen, Granite Counters, Pantry, Split Bedrooms, Storage, Tile Counters, Walk-In Closet(s), Wine Cellar
- Flooring: Carpet, Ceramic Tile
- Windows: Double Pane Windows, Blinds
- Basement: None
- Number of fireplaces: 1
- Fireplace features: Family Room, Wood Burning, Wood BurningStove
Interior area
- Total interior livable area: 3,257 sqft
Property
Parking
- Total spaces: 2
- Parking features: Attached, Garage, Garage Door Opener
- Has attached garage: Yes
- Covered spaces: 2
Features
- Levels: Two
- Stories: 2
- Patio & porch: Covered, Patio, Porch
- Exterior features: Concrete Driveway
- Has private pool: Yes
- Pool features: Pool, Private, In Ground
- Fencing: Back Yard
- Waterfront features: None
Lot
- Size: 0.42 Acres
- Dimensions: 82' x 199'
- Features: City Lot, Landscaped, Level, Subdivision
Details
- Additional structures: None
- Parcel number: 1266111360000000
- Special conditions: None
Construction
Type & style
- Home type: SingleFamily
- Architectural style: Tudor
- Property subtype: Single Family Residence
Materials
- Brick, Masonite, Vinyl Siding
- Foundation: Slab
- Roof: Architectural,Shingle
Condition
- New construction: No
- Year built: 1984
Utilities & green energy
- Sewer: Public Sewer
- Water: Public
- Utilities for property: Cable Available, Electricity Available, Fiber Optic Available, Natural Gas Available, Sewer Available, Water Available
Community & neighborhood
Community
- Community features: Curbs
Location
- Region: Fort Smith
- Subdivision: Fianna Hills Ix-X-Xi
Other
Other facts
- Road surface type: Paved
Price history
| Date | Event | Price |
|---|---|---|
| 2/20/2026 | Sold | $519,000-3.7%$159/sqft |
Source: Western River Valley BOR #1079847 Report a problem | ||
| 1/15/2026 | Pending sale | $539,000$165/sqft |
Source: Western River Valley BOR #1079847 Report a problem | ||
| 8/7/2025 | Price change | $539,000-0.9%$165/sqft |
Source: Western River Valley BOR #1079847 Report a problem | ||
| 7/25/2025 | Price change | $544,000-0.9%$167/sqft |
Source: Western River Valley BOR #1079847 Report a problem | ||
| 3/27/2025 | Listed for sale | $549,000+82.9%$169/sqft |
Source: Western River Valley BOR #1079847 Report a problem | ||
Public tax history
| Year | Property taxes | Tax assessment |
|---|---|---|
| 2024 | $2,398 +2.2% | $49,910 +4.5% |
| 2023 | $2,347 +3.3% | $47,740 +10% |
| 2022 | $2,271 +5.9% | $43,400 |
Find assessor info on the county website
Neighborhood: 72908
Nearby schools
GreatSchools rating
- 7/10Elmer H. Cook Elementary SchoolGrades: PK-5Distance: 0.7 mi
- 6/10Ramsey Junior High SchoolGrades: 6-8Distance: 4.6 mi
- 7/10Southside High SchoolGrades: 9-12Distance: 4.3 mi
Schools provided by the listing agent
- Elementary: Cook
- Middle: Ramsey
- High: Southside
- District: Fort Smith
Source: Western River Valley BOR. This data may not be complete. We recommend contacting the local school district to confirm school assignments for this home.
Get pre-qualified for a loan
At Zillow Home Loans, we can pre-qualify you in as little as 5 minutes with no impact to your credit score.An equal housing lender. NMLS #10287.
Sell for more on Zillow
Get a Zillow Showcase℠ listing at no additional cost and you could sell for .
$519,200
2% more+$10,384
With Zillow Showcase(estimated)$529,584

