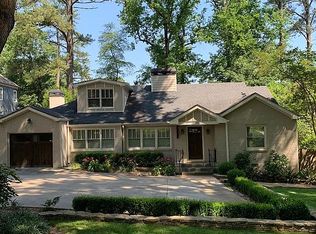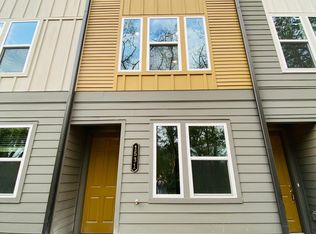Closed
$1,300,000
3405 Roswell Rd NE, Atlanta, GA 30305
5beds
4,709sqft
Single Family Residence
Built in 2016
10,062.36 Square Feet Lot
$1,307,900 Zestimate®
$276/sqft
$8,772 Estimated rent
Home value
$1,307,900
$1.19M - $1.44M
$8,772/mo
Zestimate® history
Loading...
Owner options
Explore your selling options
What's special
Situated in the heart of Buckhead, this like-new 5 bedroom, 5 bath home blends classic design with contemporary luxury. Featuring high ceilings, hardwood floors, exposed beams, and shiplap accents, every detail has been curated to create a warm and refined atmosphere. The open-concept kitchen is a chef's dream, featuring marble countertops, custom cabinetry, high-end appliances, and a spacious island with bar seating. The adjoining dining area easily accommodates 12+ guests. The living room is filled with natural light and centers around a fireplace. Just beyond, an enclosed porch with a gas fireplace provides the perfect spot for year-round relaxation. A spacious first floor bedroom adjoins the enclosed porch. On the second floor, the spa-like primary bath offers a soaking tub, separate shower, and elegant finishes, connecting a large walk-in closet to the spacious primary bedroom. Also upstairs are two additional bedrooms each with their own bath. For ease of workflow, the laundry room is upstairs by the primary bedroom. The fully finished basement extends the living space with a wet bar and large space ideal for movies or a game room. A hidden room - tucked behind built-in bookcases - serves as another bedroom or office. A full bath and walk-out access to the patio and fenced backyard complete the level. Closely located to Buckhead Village's exceptional restaurants and luxury shopping, this home offers both privacy and convenience in one of Atlanta's most desirable neighborhoods. With high-end finishes, generous living spaces, and thoughtful design, and seamless indoor-outdoor flow, it is perfectly suited for both entertaining and everyday living.
Zillow last checked: 8 hours ago
Listing updated: March 03, 2025 at 09:59am
Listed by:
Cheryl Graves 404-536-0265,
Keller Williams Realty Buckhead,
Doug L Graves 404-441-3024,
Keller Williams Realty Buckhead
Bought with:
Yakira Davis, 342270
Magnolia-Black Realty Group
Source: GAMLS,MLS#: 10453662
Facts & features
Interior
Bedrooms & bathrooms
- Bedrooms: 5
- Bathrooms: 5
- Full bathrooms: 5
- Main level bathrooms: 1
- Main level bedrooms: 1
Dining room
- Features: Dining Rm/Living Rm Combo, Seats 12+
Kitchen
- Features: Breakfast Bar, Kitchen Island, Pantry, Solid Surface Counters
Heating
- Forced Air, Natural Gas, Zoned
Cooling
- Ceiling Fan(s), Central Air, Zoned
Appliances
- Included: Dishwasher, Disposal, Microwave, Oven/Range (Combo), Refrigerator, Stainless Steel Appliance(s)
- Laundry: Upper Level
Features
- Beamed Ceilings, Bookcases, Double Vanity, High Ceilings, Separate Shower, Soaking Tub, Tile Bath, Tray Ceiling(s), Walk-In Closet(s), Wet Bar
- Flooring: Carpet, Hardwood, Tile
- Windows: Double Pane Windows
- Basement: Bath Finished,Daylight,Exterior Entry,Finished,Full,Interior Entry
- Number of fireplaces: 2
- Fireplace features: Family Room, Gas Log, Gas Starter, Outside
Interior area
- Total structure area: 4,709
- Total interior livable area: 4,709 sqft
- Finished area above ground: 3,413
- Finished area below ground: 1,296
Property
Parking
- Total spaces: 2
- Parking features: Attached, Garage, Garage Door Opener, Kitchen Level, Side/Rear Entrance
- Has attached garage: Yes
Features
- Levels: Three Or More
- Stories: 3
- Patio & porch: Patio, Porch, Screened
- Fencing: Back Yard,Fenced,Front Yard,Wood
Lot
- Size: 10,062 sqft
- Features: Level
Details
- Parcel number: 17 009800020880
Construction
Type & style
- Home type: SingleFamily
- Architectural style: Brick/Frame,Traditional
- Property subtype: Single Family Residence
Materials
- Brick, Stone, Wood Siding
- Roof: Composition
Condition
- Resale
- New construction: No
- Year built: 2016
Utilities & green energy
- Sewer: Public Sewer
- Water: Public
- Utilities for property: Electricity Available, High Speed Internet, Natural Gas Available, Sewer Available, Water Available
Green energy
- Energy efficient items: Insulation
Community & neighborhood
Security
- Security features: Carbon Monoxide Detector(s), Fire Sprinkler System, Security System, Smoke Detector(s)
Community
- Community features: Near Public Transport, Walk To Schools, Near Shopping
Location
- Region: Atlanta
- Subdivision: Buckhead Forest
Other
Other facts
- Listing agreement: Exclusive Right To Sell
Price history
| Date | Event | Price |
|---|---|---|
| 3/3/2025 | Sold | $1,300,000$276/sqft |
Source: | ||
| 2/14/2025 | Pending sale | $1,300,000$276/sqft |
Source: | ||
| 2/5/2025 | Listed for sale | $1,300,000+52%$276/sqft |
Source: | ||
| 10/22/2018 | Sold | $855,000-4.9%$182/sqft |
Source: | ||
| 9/10/2018 | Pending sale | $899,000$191/sqft |
Source: Ansley Atlanta Real Estate #8296337 Report a problem | ||
Public tax history
| Year | Property taxes | Tax assessment |
|---|---|---|
| 2024 | $11,322 +81.3% | $363,400 -3% |
| 2023 | $6,245 -31.1% | $374,640 +28.1% |
| 2022 | $9,069 -0.7% | $292,560 |
Find assessor info on the county website
Neighborhood: Buckhead Forest
Nearby schools
GreatSchools rating
- 6/10Smith Elementary SchoolGrades: PK-5Distance: 0.9 mi
- 6/10Sutton Middle SchoolGrades: 6-8Distance: 1.7 mi
- 8/10North Atlanta High SchoolGrades: 9-12Distance: 3.9 mi
Schools provided by the listing agent
- Elementary: Smith Primary/Elementary
- Middle: Sutton
- High: North Atlanta
Source: GAMLS. This data may not be complete. We recommend contacting the local school district to confirm school assignments for this home.
Get a cash offer in 3 minutes
Find out how much your home could sell for in as little as 3 minutes with a no-obligation cash offer.
Estimated market value
$1,307,900

