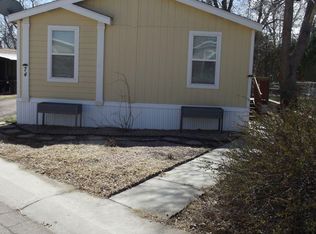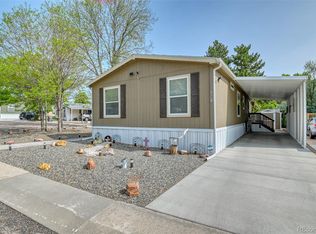Sold for $112,000
$112,000
3405 Sinton Road LOT 82, Colorado Springs, CO 80907
3beds
1,152sqft
Manufactured Home
Built in 2013
-- sqft lot
$109,800 Zestimate®
$97/sqft
$1,838 Estimated rent
Home value
$109,800
$104,000 - $115,000
$1,838/mo
Zestimate® history
Loading...
Owner options
Explore your selling options
What's special
Welcome to this beautifully maintained 3-bedroom, 2-bath double-wide home in the sought-after Holiday Village 55+ retirement community in Colorado Springs. Situated in a peaceful cul-de-sac, this home offers privacy, serenity, and a true sense of neighborhood charm. From the front yard, enjoy a stunning view of Pikes Peak—a daily reminder of Colorado’s natural beauty. As you step inside, you'll immediately notice the bright, open feel created by vaulted ceilings, natural light streaming through large windows, and a thoughtful layout designed for comfortable living. The spacious great room concept features a large living area that flows seamlessly into the dining space and galley-style kitchen. The kitchen includes a gas stove, refrigerator, dishwasher, garbage disposal, and an overhang perfect for bar stools.
The home offers a generous master suite complete with an en suite three-quarter bath and walk-in shower, while two additional bedrooms and a full bath are located on the opposite side of the home for added privacy. Decorative ceiling fans are featured in the living room and bedrooms. Remote-controlled fans and updated lighting enhance the interior, while motion-detecting lights and exterior landscape lighting provide both security and evening ambiance. Out back, decorative rock and low-maintenance zero-scaping surrounds a spacious 30' x 8' concrete patio—perfect for morning coffee or BBQ.
Additional features include central air conditioning, seamless gutters with new leaf filters, a laundry room with rear access, a large 8’ x 15’ storage shed, and a second steel shed. The home also offers paved off-street parking and is just a short walk from the community clubhouse. Holiday Village provides an array of amenities including organized activities, a fitness center, a seasonal pool, a year-round hot tub, a library, and a billiard room—making it easy to stay active, social, and connected. This is more than just a home—it’s a lifestyle.
Zillow last checked: 8 hours ago
Listing updated: May 15, 2025 at 03:25pm
Listed by:
Scott Coddington 719-238-3536 coddingtonscott@gmail.com,
Pulse Real Estate Group LLC
Bought with:
Scott Coddington, 40012034
Pulse Real Estate Group LLC
Source: REcolorado,MLS#: 5396080
Facts & features
Interior
Bedrooms & bathrooms
- Bedrooms: 3
- Bathrooms: 2
- Full bathrooms: 1
- 3/4 bathrooms: 1
- Main level bathrooms: 2
- Main level bedrooms: 3
Bedroom
- Level: Main
- Area: 187 Square Feet
- Dimensions: 11 x 17
Bedroom
- Level: Main
- Area: 110 Square Feet
- Dimensions: 10 x 11
Bedroom
- Level: Main
- Area: 132 Square Feet
- Dimensions: 12 x 11
Bathroom
- Level: Main
- Area: 40 Square Feet
- Dimensions: 5 x 8
Bathroom
- Description: Ensuite To Primary Bedroom
- Level: Main
- Area: 50 Square Feet
- Dimensions: 5 x 10
Dining room
- Level: Main
- Area: 99 Square Feet
- Dimensions: 9 x 11
Kitchen
- Level: Main
- Area: 108 Square Feet
- Dimensions: 9 x 12
Laundry
- Level: Main
- Area: 60 Square Feet
- Dimensions: 6 x 10
Living room
- Level: Main
- Area: 238 Square Feet
- Dimensions: 14 x 17
Heating
- Forced Air, Natural Gas
Cooling
- Central Air
Appliances
- Included: Dishwasher, Microwave, Oven, Range, Refrigerator
Features
- Ceiling Fan(s), Laminate Counters, Primary Suite
- Flooring: Carpet, Linoleum
- Windows: Double Pane Windows
Interior area
- Total structure area: 1,152
- Total interior livable area: 1,152 sqft
- Finished area above ground: 1,152
- Finished area below ground: 0
Property
Parking
- Total spaces: 1
- Details: Off Street Spaces: 1
Features
- Patio & porch: Patio
- Exterior features: Private Yard, Rain Gutters
- Fencing: Partial
- Has view: Yes
- View description: Mountain(s)
Lot
- Features: Cul-De-Sac, Landscaped, Level
Details
- Parcel number: 9310010848
- On leased land: Yes
- Lease amount: $1,113
- Land lease expiration date: 2713910400000
- Special conditions: Standard
Construction
Type & style
- Home type: MobileManufactured
- Property subtype: Manufactured Home
Materials
- Frame, Wood Siding
- Roof: Composition
Condition
- Year built: 2013
Utilities & green energy
- Sewer: Public Sewer
- Water: Public
- Utilities for property: Electricity Connected, Natural Gas Connected
Community & neighborhood
Senior living
- Senior community: Yes
Location
- Region: Colorado Springs
Other
Other facts
- Body type: Double Wide
- Listing terms: Cash,Conventional,Other
- Ownership: Individual
- Road surface type: Paved
Price history
| Date | Event | Price |
|---|---|---|
| 5/13/2025 | Sold | $112,000-2.6%$97/sqft |
Source: | ||
| 4/12/2025 | Pending sale | $115,000$100/sqft |
Source: | ||
| 4/9/2025 | Listed for sale | $115,000$100/sqft |
Source: | ||
| 4/3/2025 | Listing removed | $115,000$100/sqft |
Source: | ||
| 3/17/2025 | Price change | $115,000-4.2%$100/sqft |
Source: | ||
Public tax history
| Year | Property taxes | Tax assessment |
|---|---|---|
| 2024 | -- | $4,560 |
| 2023 | $212 | $4,560 +20.6% |
| 2022 | -- | $3,780 -2.6% |
Find assessor info on the county website
Neighborhood: Central Colorado Springs
Nearby schools
GreatSchools rating
- 6/10Jackson Elementary SchoolGrades: PK-5Distance: 0.9 mi
- 6/10North Middle SchoolGrades: 6-8Distance: 2.4 mi
- 4/10Coronado High SchoolGrades: 9-12Distance: 1.4 mi
Schools provided by the listing agent
- Elementary: Jackson
- Middle: North
- High: Coronado
- District: Colorado Springs 11
Source: REcolorado. This data may not be complete. We recommend contacting the local school district to confirm school assignments for this home.
Get a cash offer in 3 minutes
Find out how much your home could sell for in as little as 3 minutes with a no-obligation cash offer.
Estimated market value$109,800
Get a cash offer in 3 minutes
Find out how much your home could sell for in as little as 3 minutes with a no-obligation cash offer.
Estimated market value
$109,800



