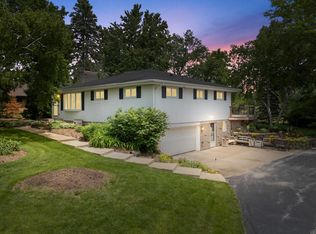Closed
$475,000
3405 Wilshire ROAD, Brookfield, WI 53045
3beds
1,630sqft
Single Family Residence
Built in 1963
0.54 Acres Lot
$491,600 Zestimate®
$291/sqft
$2,544 Estimated rent
Home value
$491,600
$462,000 - $526,000
$2,544/mo
Zestimate® history
Loading...
Owner options
Explore your selling options
What's special
Elegant 3-Bed, 2-Bath Ranch Home in the Heart of Brookfield features a gourmet open-concept kitchen with double ovens, a wine fridge, and sleek appliances that make entertaining effortless. The primary bedroom includes a private ensuite bathroom, while the secondary bathroom impresses with a double vanity. Custom closet organization system provides refined storage solutions throughout. Step outside to a serene, park-like backyard, offering a peaceful retreat just moments from the green spaces and walking trails of Beverly Hills Park. Recent improvements within the past five years include: Upgraded electrical system, new deck, Radon mitigation system, new sump pump/drain tile. This is truly a rare opportunity to own a meticulously cared-for home in an exceptional location.
Zillow last checked: 8 hours ago
Listing updated: September 04, 2025 at 09:22am
Listed by:
Megan Gorchoff PropertyInfo@shorewest.com,
Shorewest Realtors, Inc.
Bought with:
Mary E Rastas
Source: WIREX MLS,MLS#: 1930114 Originating MLS: Metro MLS
Originating MLS: Metro MLS
Facts & features
Interior
Bedrooms & bathrooms
- Bedrooms: 3
- Bathrooms: 2
- Full bathrooms: 2
- Main level bedrooms: 3
Primary bedroom
- Level: Main
- Area: 143
- Dimensions: 13 x 11
Bedroom 2
- Level: Main
- Area: 130
- Dimensions: 13 x 10
Bedroom 3
- Level: Main
- Area: 120
- Dimensions: 10 x 12
Bathroom
- Features: Tub Only, Master Bedroom Bath
Dining room
- Level: Main
- Area: 96
- Dimensions: 12 x 8
Family room
- Level: Main
- Area: 187
- Dimensions: 11 x 17
Kitchen
- Level: Main
- Area: 168
- Dimensions: 12 x 14
Living room
- Level: Main
- Area: 198
- Dimensions: 11 x 18
Heating
- Other
Cooling
- Central Air, Other
Appliances
- Included: Cooktop, Dishwasher, Disposal, Dryer, Microwave, Oven, Range, Refrigerator, Washer
Features
- Basement: Full,Other
Interior area
- Total structure area: 1,630
- Total interior livable area: 1,630 sqft
Property
Parking
- Total spaces: 2.5
- Parking features: Garage Door Opener, Attached, 2 Car
- Attached garage spaces: 2.5
Features
- Levels: One
- Stories: 1
- Fencing: Fenced Yard
Lot
- Size: 0.54 Acres
Details
- Parcel number: BR C1043066
- Zoning: RES
Construction
Type & style
- Home type: SingleFamily
- Architectural style: Ranch
- Property subtype: Single Family Residence
Materials
- Brick, Brick/Stone
Condition
- 21+ Years
- New construction: No
- Year built: 1963
Utilities & green energy
- Sewer: Public Sewer
- Water: Public
Community & neighborhood
Location
- Region: Brookfield
- Municipality: Brookfield
Price history
| Date | Event | Price |
|---|---|---|
| 9/4/2025 | Sold | $475,000+5.8%$291/sqft |
Source: | ||
| 8/11/2025 | Pending sale | $449,000$275/sqft |
Source: | ||
| 8/8/2025 | Listed for sale | $449,000$275/sqft |
Source: | ||
Public tax history
| Year | Property taxes | Tax assessment |
|---|---|---|
| 2023 | $3,663 -3.7% | $335,800 +23.5% |
| 2022 | $3,802 -5.4% | $272,000 |
| 2021 | $4,021 -4.5% | $272,000 +0.2% |
Find assessor info on the county website
Neighborhood: 53045
Nearby schools
GreatSchools rating
- 10/10Burleigh Elementary SchoolGrades: PK-5Distance: 1.3 mi
- 9/10Pilgrim Park Middle SchoolGrades: 6-8Distance: 2.9 mi
- 10/10East High SchoolGrades: 9-12Distance: 2.6 mi
Schools provided by the listing agent
- District: Elmbrook
Source: WIREX MLS. This data may not be complete. We recommend contacting the local school district to confirm school assignments for this home.
Get pre-qualified for a loan
At Zillow Home Loans, we can pre-qualify you in as little as 5 minutes with no impact to your credit score.An equal housing lender. NMLS #10287.
Sell for more on Zillow
Get a Zillow Showcase℠ listing at no additional cost and you could sell for .
$491,600
2% more+$9,832
With Zillow Showcase(estimated)$501,432
