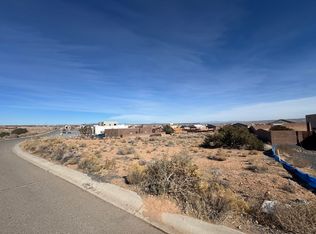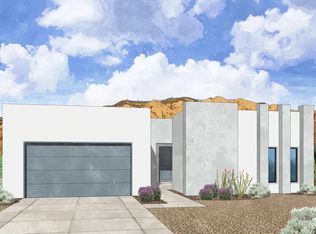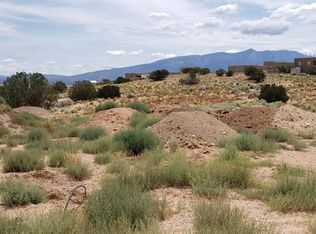Sold
Price Unknown
3406 Falkirk Rd NE, Rio Rancho, NM 87144
3beds
1,997sqft
Single Family Residence
Built in 2023
0.62 Acres Lot
$507,200 Zestimate®
$--/sqft
$2,685 Estimated rent
Home value
$507,200
$482,000 - $533,000
$2,685/mo
Zestimate® history
Loading...
Owner options
Explore your selling options
What's special
Westway Homes introduces the Venice, 1997 square feet of modern living with a 3 car garage situated on a half acre lot. An open floor plan with all the best finishes and amenities. The kitchen features Bosch stainless steel gourmet appliances, quartz counter tops and an island. The kitchen opens to the formal dining area as well as the great room. The great room features a fireplace and access to a generous covered patio. The owner's suite is an enormous, private suite with a walk-in closet. This wonderful home is scheduled to be complete in August/September, 2023.
Zillow last checked: 8 hours ago
Listing updated: February 26, 2024 at 02:07pm
Listed by:
John - Paul Rael 505-463-4305,
Westway Realty
Bought with:
Matthew Streff, 41830
Southwest Realty
Source: SWMLS,MLS#: 1031393
Facts & features
Interior
Bedrooms & bathrooms
- Bedrooms: 3
- Bathrooms: 3
- Full bathrooms: 2
- 1/2 bathrooms: 1
Primary bedroom
- Level: Main
- Area: 240
- Dimensions: 16 x 15
Kitchen
- Level: Main
- Area: 165
- Dimensions: 15 x 11
Living room
- Level: Main
- Area: 289
- Dimensions: 17 x 17
Heating
- Central, Forced Air, Natural Gas
Cooling
- Central Air, Refrigerated
Appliances
- Laundry: Washer Hookup, Electric Dryer Hookup, Gas Dryer Hookup
Features
- Multiple Living Areas, Main Level Primary, Multiple Primary Suites
- Flooring: Carpet, Tile
- Windows: Low-Emissivity Windows
- Has basement: No
- Number of fireplaces: 1
- Fireplace features: Gas Log, Outside
Interior area
- Total structure area: 1,997
- Total interior livable area: 1,997 sqft
Property
Parking
- Total spaces: 3
- Parking features: Attached, Finished Garage, Garage, Garage Door Opener
- Attached garage spaces: 3
Features
- Levels: One
- Stories: 1
- Patio & porch: Covered, Patio
- Exterior features: Private Entrance, Private Yard
- Fencing: Wall
Lot
- Size: 0.62 Acres
Details
- Parcel number: 1017073114343
- Zoning description: R-1
Construction
Type & style
- Home type: SingleFamily
- Property subtype: Single Family Residence
Materials
- Frame, Synthetic Stucco
- Roof: Tile
Condition
- New Construction
- New construction: Yes
- Year built: 2023
Details
- Builder name: Westway Homes
Utilities & green energy
- Electric: None
- Sewer: Public Sewer
- Water: Public
- Utilities for property: Cable Available, Electricity Connected, Sewer Connected, Water Connected
Green energy
- Energy efficient items: Windows
- Energy generation: None
Community & neighborhood
Location
- Region: Rio Rancho
- Subdivision: Vist Entrada West
Other
Other facts
- Listing terms: Cash,Conventional,FHA,VA Loan
Price history
| Date | Event | Price |
|---|---|---|
| 1/11/2026 | Listing removed | $3,000$2/sqft |
Source: Zillow Rentals Report a problem | ||
| 12/20/2025 | Listed for rent | $3,000$2/sqft |
Source: Zillow Rentals Report a problem | ||
| 10/7/2025 | Listing removed | $515,000$258/sqft |
Source: | ||
| 7/9/2025 | Price change | $515,000-5.9%$258/sqft |
Source: | ||
| 5/10/2025 | Listed for sale | $547,000+0.2%$274/sqft |
Source: | ||
Public tax history
| Year | Property taxes | Tax assessment |
|---|---|---|
| 2025 | $5,733 +1% | $164,279 +4.4% |
| 2024 | $5,673 +410.9% | $157,421 +490.3% |
| 2023 | $1,110 +7.2% | $26,667 +7.4% |
Find assessor info on the county website
Neighborhood: 87144
Nearby schools
GreatSchools rating
- 6/10Sandia Vista Elementary SchoolGrades: PK-5Distance: 0.3 mi
- 8/10Mountain View Middle SchoolGrades: 6-8Distance: 1 mi
- 7/10V Sue Cleveland High SchoolGrades: 9-12Distance: 2.6 mi
Get a cash offer in 3 minutes
Find out how much your home could sell for in as little as 3 minutes with a no-obligation cash offer.
Estimated market value$507,200
Get a cash offer in 3 minutes
Find out how much your home could sell for in as little as 3 minutes with a no-obligation cash offer.
Estimated market value
$507,200


