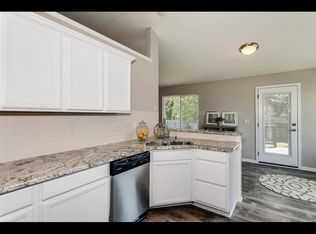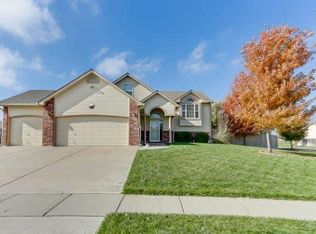You won't want to miss out on this GREAT Opportunity to get into popular Tyler's Landing Neighborhood for a GREAT Price! Spacious ranch style home with over 1400 sq. ft. on the main level allowing for an Open Concept with the Large Living Room opening up to the Dining Room and Kitchen. The Kitchen features a counter top bar, stainless steel appliances, Desk/Work Area, lots of counter top space and cabinet space. This is a split Bedroom floor plan with two nice size rooms on one side of the home and the large Master Bedroom on the other side. Master Bedroom has coffered ceilings, Huge Master Bath that walks into a over sized Master Closet. The Master Closet has access to the laundry room area, very convenient design. *Upgraded Stereo system throughout featuring surround sound in Living Room and Audio in Garage and Master Bath. The Basement is unfinished and READY for the new home owner to make it their own. There is already a small office/den framed, rough in for bath with tub and surround, plenty of room for 2 additional bedrooms and a large family room. Sheet rock in basement will stay for new homeowner. Backyard is fully fenced and features a covered patio. Great Opportunity to get into this neighborhood at a great price, create some sweat equity and make this house your HOME today.
This property is off market, which means it's not currently listed for sale or rent on Zillow. This may be different from what's available on other websites or public sources.

