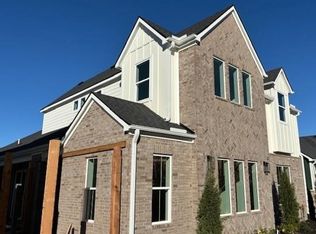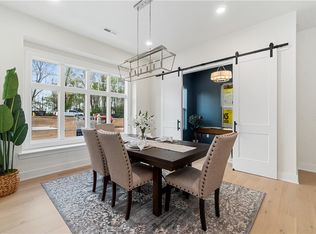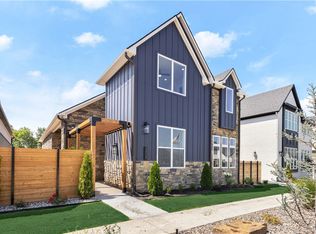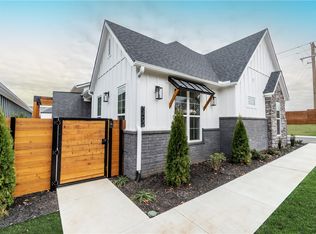Love the ease of single-level living but need more space? The Westyn blends main-floor convenience with flexible upstairs living in the desirable Harmony at Aurora neighborhood. This 4 BD, 3.5 BA, 3,151 SF garden home features a spacious primary suite, guest bedroom with private en-suite, powder room, and dedicated office on the first floor-ideal for comfort, work, and privacy. Upstairs offers two bedrooms and a full bath, perfect for guests or a private retreat. The kitchen shines with solid-surface countertops, GE Café appliances, and designer finishes. Additional upgrades include floor-to-ceiling tiled showers, a tankless water heater, Ecobee smart thermostat, and epoxy-coated garage floors. Outdoor living is easy with a private patio, gas grill hookup, and low-maintenance artificial turf. Harmony at Aurora offers a true lock-and-leave lifestyle in a sought-after Bentonville setting. Ask about rate buy-down incentives and $5000 preferred lender credit!
This property is off market, which means it's not currently listed for sale or rent on Zillow. This may be different from what's available on other websites or public sources.



