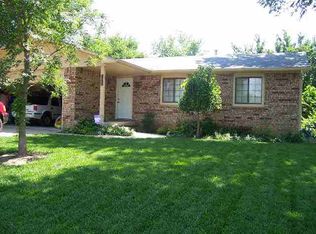Sold
Price Unknown
3406 Timber Rd, Augusta, KS 67010
3beds
2,170sqft
Single Family Onsite Built
Built in 1982
0.27 Acres Lot
$249,600 Zestimate®
$--/sqft
$1,815 Estimated rent
Home value
$249,600
$187,000 - $332,000
$1,815/mo
Zestimate® history
Loading...
Owner options
Explore your selling options
What's special
Previous buyer had medical emergency so this great home is back on the market! Welcome to this well-maintained two-story home with a finished basement, offering comfort, space, and great updates throughout. The main level features the kitchen with quartz countertops and all appliances included, a cozy living room with wood burning fire place, dining area, breakfast nook, and a convenient half bath. With three bedrooms, two full baths on the upper floor, this home is ideal for everyday living. Most of the windows have been replaced, improving energy efficiency. Downstairs, you’ll find a fully finished basement with a family room with gas fireplace which stays and a bonus room – perfect for a home office, gym, playroom or bedroom. New carpet in the family room plus a whole-house humidifier for year-round comfort. Step outside to enjoy the patio and fenced backyard, a child's paradise with a castle-themed fort and large sand pit–included with the property. The back yard and front yard are shaded most of the day providing a great opportunity for outdoor activities. The roof has Class-4 shingles which allow for an insurance discount. New driveway and porch in 2022. Don’t miss the opportunity to own this wonderful home with functional space, thoughtful updates, and fun outdoor features. Schedule your showing today!
Zillow last checked: 8 hours ago
Listing updated: December 10, 2025 at 07:03pm
Listed by:
Terry Alley OFF:316-775-7717,
Sudduth Realty, Inc.
Source: SCKMLS,MLS#: 656472
Facts & features
Interior
Bedrooms & bathrooms
- Bedrooms: 3
- Bathrooms: 3
- Full bathrooms: 2
- 1/2 bathrooms: 1
Primary bedroom
- Description: Carpet
- Level: Upper
- Area: 168
- Dimensions: 14 x 12
Bedroom
- Description: Carpet
- Level: Upper
- Area: 140.81
- Dimensions: 11'5 x 12'4
Bedroom
- Description: Carpet
- Level: Upper
- Area: 135.27
- Dimensions: 12'7 x 10'9
Bonus room
- Description: Carpet
- Level: Basement
- Area: 106.6
- Dimensions: 9'11" x 10'9"
Dining room
- Description: Luxury Vinyl
- Level: Main
- Area: 93.89
- Dimensions: 8'8 x 10'10
Family room
- Description: Carpet
- Level: Basement
- Area: 342.29
- Dimensions: 25'10" x 13'3"
Kitchen
- Description: Luxury Vinyl
- Level: Main
- Area: 139.33
- Dimensions: 11 x 12'8"
Living room
- Description: Luxury Vinyl
- Level: Main
- Area: 240.31
- Dimensions: 17'7 x 13'8
Heating
- Forced Air, Natural Gas
Cooling
- Central Air, Electric
Appliances
- Included: Dishwasher, Refrigerator, Range
- Laundry: Main Level, Laundry Room, 220 equipment
Features
- Ceiling Fan(s)
- Windows: Window Coverings-Part
- Basement: Finished
- Number of fireplaces: 1
- Fireplace features: One, Living Room, Wood Burning, Decorative, Glass Doors
Interior area
- Total interior livable area: 2,170 sqft
- Finished area above ground: 1,620
- Finished area below ground: 550
Property
Parking
- Total spaces: 2
- Parking features: Attached, Garage Door Opener
- Garage spaces: 2
Features
- Levels: Two
- Stories: 2
- Patio & porch: Deck
- Fencing: Wood
Lot
- Size: 0.27 Acres
- Features: Standard
Details
- Additional structures: Storage
- Parcel number: 0082911102007003.000
Construction
Type & style
- Home type: SingleFamily
- Architectural style: Traditional
- Property subtype: Single Family Onsite Built
Materials
- Frame w/More than 50% Mas
- Foundation: Full, No Egress Window(s)
- Roof: Composition
Condition
- Year built: 1982
Utilities & green energy
- Utilities for property: Sewer Available, Public
Community & neighborhood
Location
- Region: Augusta
- Subdivision: LAKESIDE
HOA & financial
HOA
- Has HOA: No
Other
Other facts
- Ownership: Individual
Price history
Price history is unavailable.
Public tax history
Tax history is unavailable.
Neighborhood: 67010
Nearby schools
GreatSchools rating
- 6/10Ewalt Elementary SchoolGrades: PK-5Distance: 1.3 mi
- 3/10Augusta Middle SchoolGrades: 6-8Distance: 2.6 mi
- 5/10Augusta Sr High SchoolGrades: 9-12Distance: 1.5 mi
Schools provided by the listing agent
- Elementary: Augusta Schools
- Middle: Augusta
- High: Augusta
Source: SCKMLS. This data may not be complete. We recommend contacting the local school district to confirm school assignments for this home.
