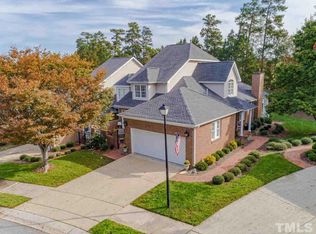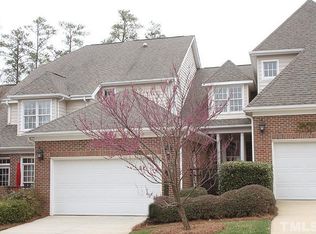Sold for $675,000
$675,000
3407 Barron Berkeley Way, Raleigh, NC 27612
3beds
2,628sqft
Townhouse, Residential
Built in 1998
3,049.2 Square Feet Lot
$660,200 Zestimate®
$257/sqft
$2,303 Estimated rent
Home value
$660,200
$627,000 - $693,000
$2,303/mo
Zestimate® history
Loading...
Owner options
Explore your selling options
What's special
Rare opportunity to call spacious Olde Raleigh Villas townhouse home - first on the market since 2023! Fantastic floor plan with primary bedroom suite, sunroom, office, and open living area with gleaming hardwoods all on main level! Large bonus room, complete with wet bar, and secondary bedroom both offer additional bump out sitting areas. Custom rear brick patio, gated front courtyard, and covered front porch together create wonderful outdoor space. Quiet neighborhood setting incredibly convenient to Rex Hospital, Umstead Park, Crabtree Valley Mall, Lenovo Center, and more!
Zillow last checked: 8 hours ago
Listing updated: October 28, 2025 at 12:42am
Listed by:
Greyson Sargent 919-624-9925,
Corcoran DeRonja Real Estate
Bought with:
Becky Harper, 144004
Compass -- Cary
Source: Doorify MLS,MLS#: 10070227
Facts & features
Interior
Bedrooms & bathrooms
- Bedrooms: 3
- Bathrooms: 3
- Full bathrooms: 2
- 1/2 bathrooms: 1
Heating
- Forced Air, Gas Pack, Heat Pump, Natural Gas
Cooling
- Ceiling Fan(s), Central Air
Appliances
- Included: Dishwasher, Dryer, Electric Oven, Electric Range, Gas Water Heater, Microwave, Refrigerator, Tankless Water Heater, Washer, Water Heater
- Laundry: Electric Dryer Hookup, Inside, Laundry Room, Lower Level, Main Level, Washer Hookup
Features
- Bathtub/Shower Combination, Ceiling Fan(s), Crown Molding, Eat-in Kitchen, Entrance Foyer, High Ceilings, Living/Dining Room Combination, Open Floorplan, Pantry, Master Downstairs, Recessed Lighting, Separate Shower, Smooth Ceilings, Vaulted Ceiling(s), Walk-In Closet(s), Walk-In Shower, Water Closet
- Flooring: Carpet, Combination, Hardwood, Tile
- Number of fireplaces: 1
- Fireplace features: Living Room
- Common walls with other units/homes: 2+ Common Walls
Interior area
- Total structure area: 2,628
- Total interior livable area: 2,628 sqft
- Finished area above ground: 2,628
- Finished area below ground: 0
Property
Parking
- Total spaces: 4
- Parking features: Driveway, Garage, Garage Faces Front, Inside Entrance
- Attached garage spaces: 2
Accessibility
- Accessibility features: Accessible Doors, Level Flooring
Features
- Levels: One and One Half, Two
- Patio & porch: Front Porch, Other, See Remarks
- Exterior features: Courtyard, Rain Gutters
- Has view: Yes
Lot
- Size: 3,049 sqft
Details
- Parcel number: 0785565799
- Special conditions: Standard
Construction
Type & style
- Home type: Townhouse
- Architectural style: Transitional
- Property subtype: Townhouse, Residential
- Attached to another structure: Yes
Materials
- Brick Veneer, Fiber Cement
- Foundation: Pillar/Post/Pier
- Roof: Shingle
Condition
- New construction: No
- Year built: 1998
Utilities & green energy
- Sewer: Public Sewer
- Water: Public
- Utilities for property: Cable Available, Cable Connected, Electricity Available, Electricity Connected, Natural Gas Available, Natural Gas Connected, Sewer Available, Sewer Connected, Water Available, Water Connected
Community & neighborhood
Community
- Community features: Curbs, Sidewalks, Street Lights
Location
- Region: Raleigh
- Subdivision: Olde Raleigh Villas
HOA & financial
HOA
- Has HOA: Yes
- HOA fee: $330 monthly
- Amenities included: Maintenance Grounds
- Services included: Maintenance Grounds
Other financial information
- Additional fee information: Second HOA Fee $500 Annually
Other
Other facts
- Road surface type: Paved
Price history
| Date | Event | Price |
|---|---|---|
| 3/19/2025 | Sold | $675,000+3.9%$257/sqft |
Source: | ||
| 1/15/2025 | Pending sale | $649,900$247/sqft |
Source: | ||
| 1/10/2025 | Listed for sale | $649,900+97.8%$247/sqft |
Source: | ||
| 12/1/2003 | Sold | $328,500+14.3%$125/sqft |
Source: Public Record Report a problem | ||
| 12/7/1998 | Sold | $287,500$109/sqft |
Source: Public Record Report a problem | ||
Public tax history
| Year | Property taxes | Tax assessment |
|---|---|---|
| 2025 | $4,890 +0.4% | $558,443 |
| 2024 | $4,870 +9.4% | $558,443 +37.3% |
| 2023 | $4,452 +7.6% | $406,625 |
Find assessor info on the county website
Neighborhood: Northwest Raleigh
Nearby schools
GreatSchools rating
- 5/10Stough ElementaryGrades: PK-5Distance: 1.2 mi
- 6/10Oberlin Middle SchoolGrades: 6-8Distance: 3.2 mi
- 7/10Needham Broughton HighGrades: 9-12Distance: 4.3 mi
Schools provided by the listing agent
- Elementary: Wake - Stough
- Middle: Wake - Oberlin
- High: Wake - Broughton
Source: Doorify MLS. This data may not be complete. We recommend contacting the local school district to confirm school assignments for this home.
Get a cash offer in 3 minutes
Find out how much your home could sell for in as little as 3 minutes with a no-obligation cash offer.
Estimated market value$660,200
Get a cash offer in 3 minutes
Find out how much your home could sell for in as little as 3 minutes with a no-obligation cash offer.
Estimated market value
$660,200

