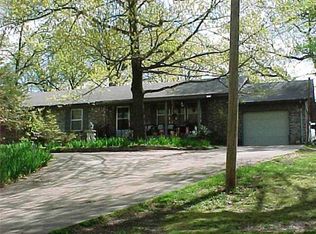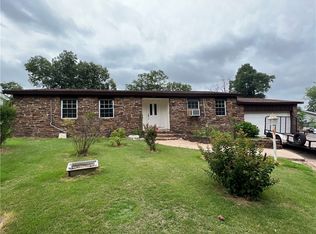Sold for $262,000 on 08/06/24
$262,000
3407 Ridge Rd, Siloam Springs, AR 72761
3beds
1,736sqft
Single Family Residence
Built in 1971
0.63 Acres Lot
$293,400 Zestimate®
$151/sqft
$1,681 Estimated rent
Home value
$293,400
$279,000 - $308,000
$1,681/mo
Zestimate® history
Loading...
Owner options
Explore your selling options
What's special
3 Bed 2 Bath home on a large lot off a cul-de-sac surrounded by woods. New water heater in 2023, new front & back doors, front porch railing, both bathrooms remodeled, new carpet in bedrooms, new paint in most of the home, new hvac, gutters, pex pumbing, dishwasher & double oven in 2019, new roof & electrical panel in 2014. Has woodburning fireplace, gas stovetop, chain link fenced backyard, blinds, barn door in primary, cedar studs, covered front porch, one car garage & a one car detached garage/shop with a Lean-to on the right side. Book your showing today!
Zillow last checked: 8 hours ago
Listing updated: August 06, 2024 at 01:14pm
Listed by:
Tamera Holmes 479-524-8600,
Sanderson & Associates Real Estate
Bought with:
Lori Hawkins, SA00093824
Smith and Associates Real Estate Services
Source: ArkansasOne MLS,MLS#: 1267284 Originating MLS: Northwest Arkansas Board of REALTORS MLS
Originating MLS: Northwest Arkansas Board of REALTORS MLS
Facts & features
Interior
Bedrooms & bathrooms
- Bedrooms: 3
- Bathrooms: 2
- Full bathrooms: 2
Primary bedroom
- Level: Main
- Dimensions: 14 x 13’4
Bedroom
- Level: Main
- Dimensions: 12’3 x 11’9
Bedroom
- Level: Main
- Dimensions: 13’9 x 11’9
Primary bathroom
- Level: Main
- Dimensions: 7’9 x 6’1
Bathroom
- Level: Main
- Dimensions: 7’8 x 6’9
Dining room
- Level: Main
- Dimensions: 17 x 15
Kitchen
- Level: Main
- Dimensions: 14’4 x 11’6
Living room
- Level: Main
- Dimensions: 19 x 13’9
Utility room
- Level: Main
- Dimensions: 7’9 x 5’2
Heating
- Central, Gas
Cooling
- Central Air, Electric
Appliances
- Included: Double Oven, Dishwasher, Gas Cooktop, Disposal, Gas Water Heater, Plumbed For Ice Maker
- Laundry: Washer Hookup, Dryer Hookup
Features
- Ceiling Fan(s), Shutters, Walk-In Closet(s), Window Treatments
- Flooring: Carpet, Laminate, Simulated Wood
- Windows: Blinds, Plantation Shutters
- Basement: Crawl Space
- Number of fireplaces: 1
- Fireplace features: Wood Burning
Interior area
- Total structure area: 1,736
- Total interior livable area: 1,736 sqft
Property
Parking
- Total spaces: 1
- Parking features: Attached, Garage, Garage Door Opener
- Has attached garage: Yes
- Covered spaces: 1
Features
- Levels: One
- Stories: 1
- Patio & porch: Covered, Patio, Porch
- Exterior features: Concrete Driveway
- Fencing: Back Yard,Chain Link,Wire
- Waterfront features: None
Lot
- Size: 0.63 Acres
- Features: Cul-De-Sac, Hardwood Trees, None, Subdivision
Details
- Additional structures: Outbuilding, Workshop
- Parcel number: 1502621000
- Special conditions: None
Construction
Type & style
- Home type: SingleFamily
- Architectural style: Ranch
- Property subtype: Single Family Residence
Materials
- Brick
- Foundation: Crawlspace
- Roof: Asphalt,Shingle
Condition
- New construction: No
- Year built: 1971
Utilities & green energy
- Sewer: Septic Tank
- Water: Public
- Utilities for property: Cable Available, Electricity Available, Natural Gas Available, Septic Available, Water Available
Community & neighborhood
Security
- Security features: Smoke Detector(s)
Community
- Community features: Curbs
Location
- Region: Siloam Springs
- Subdivision: E N Coons Sub Rurban
HOA & financial
HOA
- Has HOA: No
Other
Other facts
- Road surface type: Paved
Price history
| Date | Event | Price |
|---|---|---|
| 8/20/2025 | Listing removed | $299,500$173/sqft |
Source: | ||
| 8/1/2025 | Price change | $299,500-0.2%$173/sqft |
Source: | ||
| 6/30/2025 | Listed for sale | $300,000+14.5%$173/sqft |
Source: | ||
| 8/6/2024 | Sold | $262,000+2.7%$151/sqft |
Source: | ||
| 5/31/2024 | Price change | $255,000-1.9%$147/sqft |
Source: | ||
Public tax history
Tax history is unavailable.
Neighborhood: 72761
Nearby schools
GreatSchools rating
- 5/10Southside Elementary SchoolGrades: 3-4Distance: 1.4 mi
- 6/10Siloam Springs Middle SchoolGrades: 7-8Distance: 2.8 mi
- 5/10Siloam Springs High SchoolGrades: 9-12Distance: 2.7 mi
Schools provided by the listing agent
- District: Siloam Springs
Source: ArkansasOne MLS. This data may not be complete. We recommend contacting the local school district to confirm school assignments for this home.

Get pre-qualified for a loan
At Zillow Home Loans, we can pre-qualify you in as little as 5 minutes with no impact to your credit score.An equal housing lender. NMLS #10287.
Sell for more on Zillow
Get a free Zillow Showcase℠ listing and you could sell for .
$293,400
2% more+ $5,868
With Zillow Showcase(estimated)
$299,268
