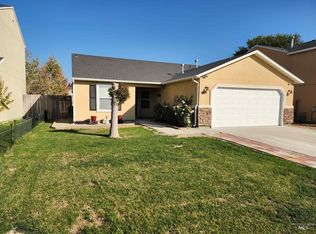Sold
Price Unknown
3407 Ridgepark St, Caldwell, ID 83605
3beds
3baths
2,038sqft
Single Family Residence
Built in 2006
5,662.8 Square Feet Lot
$337,700 Zestimate®
$--/sqft
$2,554 Estimated rent
Home value
$337,700
$311,000 - $368,000
$2,554/mo
Zestimate® history
Loading...
Owner options
Explore your selling options
What's special
HUD home situated on a private corner lot conveniently located within 5 minutes to the interstate and near Caldwell’s downtown core! Interior features present neutral paint colors, tile and luxury vinyl plank flooring, large bedrooms, an abundance of storage space and an upstairs loft/bonus room. The kitchen features a tile backsplash, recessed lighting, breakfast bar and a spacious eating area while the oversized master retreat holds a garden tub and walk-in closet. Fully fenced backyard with firepit and an expansive pergola covered deck. Newer furnace and air conditioner . . . call today for additional information or to schedule your own private tour!
Zillow last checked: 8 hours ago
Listing updated: May 15, 2025 at 10:00am
Listed by:
Matthew Le Baron 208-869-3469,
Trust Realty
Bought with:
Matthew Le Baron
Trust Realty
Source: IMLS,MLS#: 98940222
Facts & features
Interior
Bedrooms & bathrooms
- Bedrooms: 3
- Bathrooms: 3
Primary bedroom
- Level: Upper
- Area: 180
- Dimensions: 15 x 12
Bedroom 2
- Level: Upper
- Area: 120
- Dimensions: 12 x 10
Bedroom 3
- Level: Upper
- Area: 154
- Dimensions: 14 x 11
Family room
- Level: Main
- Area: 168
- Dimensions: 14 x 12
Kitchen
- Level: Main
- Area: 120
- Dimensions: 10 x 12
Living room
- Level: Main
- Area: 196
- Dimensions: 14 x 14
Heating
- Forced Air, Natural Gas
Cooling
- Central Air
Appliances
- Included: Gas Water Heater, Tank Water Heater, Microwave
Features
- Bath-Master, Bed-Master Main Level, Split Bedroom, Rec/Bonus, Walk-In Closet(s), Breakfast Bar, Number of Baths Upper Level: 2
- Flooring: Tile, Carpet, Engineered Vinyl Plank, Vinyl Sheet
- Has basement: No
- Has fireplace: No
Interior area
- Total structure area: 2,038
- Total interior livable area: 2,038 sqft
- Finished area above ground: 2,038
- Finished area below ground: 0
Property
Parking
- Total spaces: 2
- Parking features: Attached, Driveway
- Attached garage spaces: 2
- Has uncovered spaces: Yes
Features
- Levels: Two
- Fencing: Wood
Lot
- Size: 5,662 sqft
- Features: Sm Lot 5999 SF, Irrigation Available, Sidewalks, Corner Lot, Pressurized Irrigation Sprinkler System
Details
- Parcel number: 35129303 0
- Zoning: SFR
- Special conditions: HUD Owned
Construction
Type & style
- Home type: SingleFamily
- Property subtype: Single Family Residence
Materials
- Frame, Stucco
- Roof: Composition
Condition
- Year built: 2006
Utilities & green energy
- Water: Public
- Utilities for property: Sewer Connected, Cable Connected, Broadband Internet
Community & neighborhood
Location
- Region: Caldwell
- Subdivision: Montecito Park
HOA & financial
HOA
- Has HOA: Yes
- HOA fee: $350 annually
Other
Other facts
- Listing terms: 203K,Cash,Conventional,FHA
- Ownership: Fee Simple
- Road surface type: Paved
Price history
Price history is unavailable.
Public tax history
| Year | Property taxes | Tax assessment |
|---|---|---|
| 2025 | -- | $393,300 +9.7% |
| 2024 | $1,435 -9.1% | $358,500 +3.2% |
| 2023 | $1,580 -43.3% | $347,400 -5.8% |
Find assessor info on the county website
Neighborhood: 83605
Nearby schools
GreatSchools rating
- 2/10Van Buren Elementary SchoolGrades: K-5Distance: 0.6 mi
- 3/10Syringa Middle SchoolGrades: 6-8Distance: 1.9 mi
- 1/10Caldwell Senior High SchoolGrades: 9-12Distance: 2 mi
Schools provided by the listing agent
- Elementary: Van Buren
- Middle: Jefferson
- High: Caldwell
- District: Caldwell School District #132
Source: IMLS. This data may not be complete. We recommend contacting the local school district to confirm school assignments for this home.
