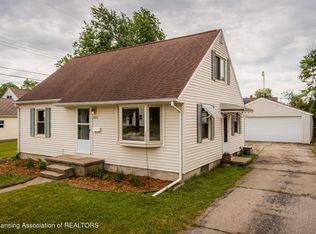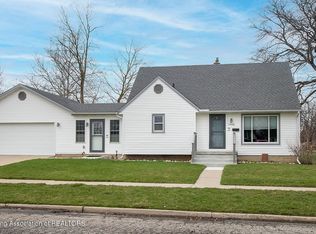Sold for $175,000
$175,000
3407 Sylvan Rd, Lansing, MI 48917
3beds
1,119sqft
Single Family Residence
Built in 1953
8,276.4 Square Feet Lot
$190,000 Zestimate®
$156/sqft
$1,535 Estimated rent
Home value
$190,000
Estimated sales range
Not available
$1,535/mo
Zestimate® history
Loading...
Owner options
Explore your selling options
What's special
Showings will begin Saturday morning.
The 3BR 2Bth traditional cape cod home in an adorable neighborhood!This Classic floor plan is waiting to be cosmetically updated. This home is an estate, so there are no disclosures, however, it is solid, with some wood floors under the carpet, a two car garage & newer windows. The finished basement has a B dry system, full bath, big laundry and well maintained mechanicals per the family. Priced to sell.
Zillow last checked: 8 hours ago
Listing updated: September 25, 2024 at 11:34am
Listed by:
Liz Horford 517-819-4549,
RE/MAX Real Estate Professionals
Bought with:
Liz Horford, 6501201427
RE/MAX Real Estate Professionals
Source: Greater Lansing AOR,MLS#: 282687
Facts & features
Interior
Bedrooms & bathrooms
- Bedrooms: 3
- Bathrooms: 2
- Full bathrooms: 2
Primary bedroom
- Level: Second
- Area: 360 Square Feet
- Dimensions: 20 x 18
Bedroom 2
- Level: First
- Area: 100 Square Feet
- Dimensions: 10 x 10
Bedroom 3
- Level: First
- Area: 110 Square Feet
- Dimensions: 11 x 10
Dining room
- Description: COMBO
- Level: First
- Area: 0 Square Feet
- Dimensions: 0 x 0
Kitchen
- Level: First
- Area: 168 Square Feet
- Dimensions: 14 x 12
Living room
- Level: First
- Area: 224 Square Feet
- Dimensions: 16 x 14
Other
- Description: REC ROOM
- Level: Basement
- Area: 360 Square Feet
- Dimensions: 20 x 18
Heating
- Forced Air, Natural Gas
Cooling
- Central Air
Appliances
- Included: Refrigerator, Range
- Laundry: In Basement
Features
- Basement: Finished,Full,Partially Finished
- Has fireplace: No
Interior area
- Total structure area: 1,561
- Total interior livable area: 1,119 sqft
- Finished area above ground: 1,119
- Finished area below ground: 0
Property
Parking
- Parking features: Detached, Garage
Features
- Levels: One and One Half
- Stories: 1
- Patio & porch: Front Porch
Lot
- Size: 8,276 sqft
- Dimensions: 66.61 x 125
Details
- Foundation area: 442
- Parcel number: 33210107355016
- Zoning description: Zoning
Construction
Type & style
- Home type: SingleFamily
- Architectural style: Cape Cod
- Property subtype: Single Family Residence
Materials
- Vinyl Siding
- Roof: Shingle
Condition
- Year built: 1953
Utilities & green energy
- Sewer: Public Sewer
- Water: Public
Community & neighborhood
Location
- Region: Lansing
- Subdivision: Edgemont
Other
Other facts
- Listing terms: Cash,Conventional
Price history
| Date | Event | Price |
|---|---|---|
| 9/25/2024 | Sold | $175,000+16.7%$156/sqft |
Source: | ||
| 8/13/2024 | Pending sale | $150,000$134/sqft |
Source: | ||
| 8/13/2024 | Listing removed | $150,000$134/sqft |
Source: | ||
| 8/10/2024 | Listed for sale | $150,000$134/sqft |
Source: | ||
Public tax history
| Year | Property taxes | Tax assessment |
|---|---|---|
| 2024 | $2,904 | $81,200 +9% |
| 2023 | -- | $74,500 +10.2% |
| 2022 | -- | $67,600 +5.5% |
Find assessor info on the county website
Neighborhood: Edgemont Park
Nearby schools
GreatSchools rating
- 3/10East Intermediate SchoolGrades: 5-6Distance: 0.9 mi
- 3/10Waverly Middle SchoolGrades: 5-8Distance: 1.8 mi
- 6/10Waverly Senior High SchoolGrades: 9-12Distance: 1.5 mi
Schools provided by the listing agent
- High: Waverly
Source: Greater Lansing AOR. This data may not be complete. We recommend contacting the local school district to confirm school assignments for this home.
Get pre-qualified for a loan
At Zillow Home Loans, we can pre-qualify you in as little as 5 minutes with no impact to your credit score.An equal housing lender. NMLS #10287.
Sell for more on Zillow
Get a Zillow Showcase℠ listing at no additional cost and you could sell for .
$190,000
2% more+$3,800
With Zillow Showcase(estimated)$193,800

