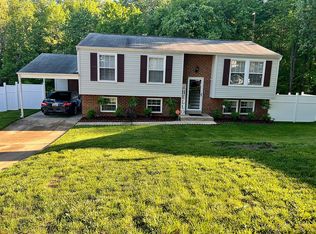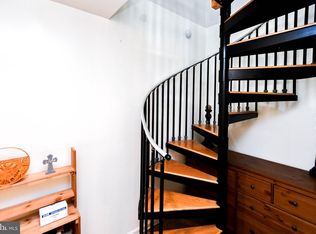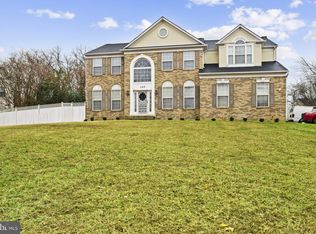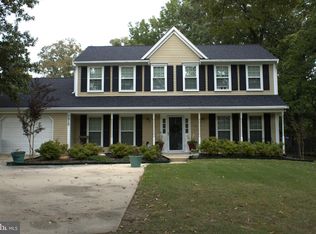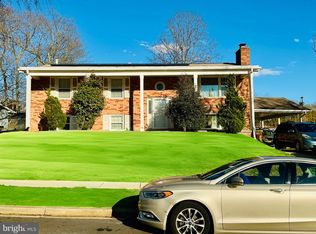Come witness this larger than it appears, lovely colonial with four finished levels providing ample space for comfortable living, entertaining, or even rental income. The main level features gleaming hardwood floors, a formal living and dining room, a gourmet kitchen with granite countertops and stainless steel appliances, a bright morning room off the kitchen, and a main-level primary suite with a walk-in closet and a luxurious ensuite bathroom complete with soaking tub and separate shower. Enjoy easy access to an expansive two-level deck perfect for outdoor gatherings. The second level offers three generously sized bedrooms and a fully renovated full bath with custom tilework. The top level can serve as a private in-law suite or potential income-producing unit with its own HVAC zone, a spacious bedroom, huge walk-in closet, full bathroom, area for kitchenette, living area, flexible second room (office or bedroom), and direct access to the upper deck. The lower level includes a cozy recreation room with fireplace, full bathroom, laundry room, and an additional flex space for your needs. Outside, the fenced backyard features a large patio, established slab for a future gazebo or deck, and room to relax or entertain. This is a rare opportunity to own a versatile, multi-level home with endless possibilities and potential income.
Under contract
$585,000
3407 Wayneswood Rd, Fort Washington, MD 20744
5beds
3,420sqft
Est.:
Single Family Residence
Built in 1977
0.6 Acres Lot
$578,700 Zestimate®
$171/sqft
$-- HOA
What's special
Expansive two-level deckGleaming hardwood floorsFenced backyardThree generously sized bedrooms
- 197 days |
- 33 |
- 1 |
Zillow last checked: 8 hours ago
Listing updated: November 12, 2025 at 06:13am
Listed by:
Tamika Brooks 240-997-6637,
HomeSmart 3013524065
Source: Bright MLS,MLS#: MDPG2159340
Facts & features
Interior
Bedrooms & bathrooms
- Bedrooms: 5
- Bathrooms: 4
- Full bathrooms: 4
- Main level bathrooms: 1
- Main level bedrooms: 1
Basement
- Area: 0
Heating
- Forced Air, Oil
Cooling
- Ceiling Fan(s), Central Air, Electric
Appliances
- Included: Dryer, Exhaust Fan, Range Hood, Refrigerator, Washer, Cooktop, Electric Water Heater
Features
- Kitchen - Table Space, Dining Area
- Windows: Window Treatments
- Basement: Side Entrance,Partial,Partially Finished,Walk-Out Access
- Number of fireplaces: 1
Interior area
- Total structure area: 3,420
- Total interior livable area: 3,420 sqft
- Finished area above ground: 3,420
- Finished area below ground: 0
Property
Parking
- Total spaces: 1
- Parking features: Off Street, Attached Carport
- Carport spaces: 1
Accessibility
- Accessibility features: None
Features
- Levels: Multi/Split,Four
- Stories: 4
- Patio & porch: Patio
- Pool features: None
Lot
- Size: 0.6 Acres
Details
- Additional structures: Above Grade, Below Grade
- Parcel number: 17090937706
- Zoning: RR
- Special conditions: Standard
Construction
Type & style
- Home type: SingleFamily
- Property subtype: Single Family Residence
Materials
- Aluminum Siding
- Foundation: Permanent
Condition
- New construction: No
- Year built: 1977
Utilities & green energy
- Sewer: Public Sewer
- Water: Public
- Utilities for property: Cable Available
Community & HOA
Community
- Subdivision: Maplewood
HOA
- Has HOA: No
Location
- Region: Fort Washington
Financial & listing details
- Price per square foot: $171/sqft
- Tax assessed value: $518,600
- Annual tax amount: $6,482
- Date on market: 7/10/2025
- Listing agreement: Exclusive Right To Sell
- Ownership: Fee Simple
Estimated market value
$578,700
$550,000 - $608,000
$4,612/mo
Price history
Price history
| Date | Event | Price |
|---|---|---|
| 9/23/2025 | Contingent | $585,000$171/sqft |
Source: | ||
| 9/6/2025 | Price change | $585,000-2.5%$171/sqft |
Source: | ||
| 7/21/2025 | Price change | $599,999-4%$175/sqft |
Source: | ||
| 7/10/2025 | Listed for sale | $625,000+346.7%$183/sqft |
Source: | ||
| 11/17/2000 | Sold | $139,900$41/sqft |
Source: Public Record Report a problem | ||
Public tax history
Public tax history
| Year | Property taxes | Tax assessment |
|---|---|---|
| 2025 | -- | $518,600 +6.7% |
| 2024 | $5,402 +7.2% | $485,833 +7.2% |
| 2023 | $5,038 +7.8% | $453,067 +7.8% |
Find assessor info on the county website
BuyAbility℠ payment
Est. payment
$3,565/mo
Principal & interest
$2799
Property taxes
$561
Home insurance
$205
Climate risks
Neighborhood: 20744
Nearby schools
GreatSchools rating
- 4/10Tayac Elementary SchoolGrades: PK-5Distance: 0.5 mi
- NAIsaac J. Gourdine Middle SchoolGrades: 6-8Distance: 0.4 mi
- 2/10Friendly High SchoolGrades: 9-12Distance: 1.3 mi
Schools provided by the listing agent
- District: Prince George's County Public Schools
Source: Bright MLS. This data may not be complete. We recommend contacting the local school district to confirm school assignments for this home.
