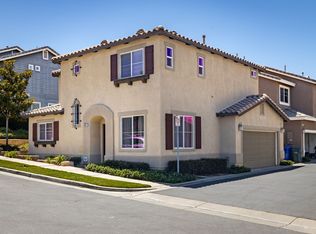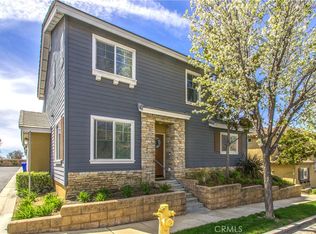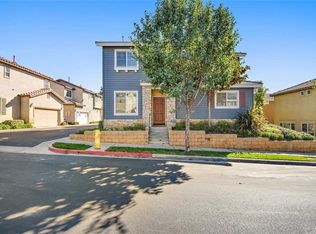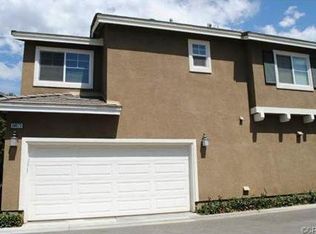Sold for $675,000 on 07/28/25
Listing Provided by:
Elizabeth Canseco DRE #02153449 c21lizcanseco@gmail.com,
CENTURY 21 LOIS LAUER REALTY,
Kevin Hull DRE #01910140 909-748-7000,
CENTURY 21 LOIS LAUER REALTY
Bought with: BERKSHIRE HATHAWAY HOMESERVICES CALIFORNIA PROPERTIES
$675,000
34072 Lily Rd, Yucaipa, CA 92399
4beds
2,899sqft
Single Family Residence
Built in 2008
4,080 Square Feet Lot
$664,200 Zestimate®
$233/sqft
$3,513 Estimated rent
Home value
$664,200
$598,000 - $737,000
$3,513/mo
Zestimate® history
Loading...
Owner options
Explore your selling options
What's special
Welcome to this exquisite customized home where luxury meets comfort. This property boasts a top-of-the-line kitchen equipped with Wolf appliances and a SubZero refrigerator, perfect for any culinary enthusiast. The primary ensuite is a true retreat, featuring elegant marble finishes. As you walk into this home, you'll notice the amazing hardwood floors throughout the downstairs and the lush carpet upstairs. Every corner of this home reflects quality, attention to detail, and pride of ownership. This is including the beautifully landscaped backyard with a tranquil koi pond, two outdoor fireplaces, and an Alumiwood pergola, ideal for entertaining or relaxing. Don’t miss the opportunity to own this extraordinary home in an amazing neighborhood.
Zillow last checked: 8 hours ago
Listing updated: July 29, 2025 at 09:51pm
Listing Provided by:
Elizabeth Canseco DRE #02153449 c21lizcanseco@gmail.com,
CENTURY 21 LOIS LAUER REALTY,
Kevin Hull DRE #01910140 909-748-7000,
CENTURY 21 LOIS LAUER REALTY
Bought with:
ANA STULL, DRE #02005618
BERKSHIRE HATHAWAY HOMESERVICES CALIFORNIA PROPERTIES
Source: CRMLS,MLS#: IG25095142 Originating MLS: California Regional MLS
Originating MLS: California Regional MLS
Facts & features
Interior
Bedrooms & bathrooms
- Bedrooms: 4
- Bathrooms: 4
- Full bathrooms: 3
- 1/2 bathrooms: 1
- Main level bathrooms: 1
Primary bedroom
- Features: Primary Suite
Bedroom
- Features: All Bedrooms Up
Bathroom
- Features: Bathtub, Dual Sinks, Multiple Shower Heads, Separate Shower, Tub Shower, Upgraded, Walk-In Shower
Family room
- Features: Separate Family Room
Kitchen
- Features: Stone Counters
Heating
- Central
Cooling
- Central Air
Appliances
- Included: 6 Burner Stove, Dishwasher, Gas Range, Gas Water Heater, Ice Maker, Microwave, Refrigerator, Range Hood
- Laundry: Laundry Room, Upper Level
Features
- Built-in Features, Balcony, Ceiling Fan(s), Separate/Formal Dining Room, Paneling/Wainscoting, All Bedrooms Up, Loft, Primary Suite
- Flooring: Wood
- Windows: Double Pane Windows, Plantation Shutters, Screens
- Has fireplace: Yes
- Fireplace features: Living Room
- Common walls with other units/homes: No Common Walls
Interior area
- Total interior livable area: 2,899 sqft
Property
Parking
- Total spaces: 2
- Parking features: Garage
- Attached garage spaces: 2
Accessibility
- Accessibility features: See Remarks
Features
- Levels: Two
- Stories: 2
- Entry location: Front Door
- Patio & porch: Patio, See Remarks
- Exterior features: Koi Pond
- Pool features: Community, In Ground, Association
- Has spa: Yes
- Spa features: Association, Community, In Ground
- Fencing: Block
- Has view: Yes
- View description: None
Lot
- Size: 4,080 sqft
- Features: Back Yard, Front Yard, Landscaped
Details
- Parcel number: 0318632230000
- Special conditions: Standard
Construction
Type & style
- Home type: SingleFamily
- Architectural style: Traditional
- Property subtype: Single Family Residence
Materials
- Stucco
- Foundation: Slab
- Roof: Flat Tile
Condition
- Turnkey
- New construction: No
- Year built: 2008
Utilities & green energy
- Electric: Standard
- Sewer: Public Sewer
- Water: Public
- Utilities for property: Electricity Available, Natural Gas Available, Sewer Connected, Water Connected
Community & neighborhood
Security
- Security features: Gated Community
Community
- Community features: Park, Suburban, Sidewalks, Gated, Pool
Location
- Region: Yucaipa
HOA & financial
HOA
- Has HOA: Yes
- HOA fee: $215 monthly
- Amenities included: Clubhouse, Management, Picnic Area, Playground, Pool, Spa/Hot Tub
- Association name: Iris Garden
- Association phone: 909-795-4085
Other
Other facts
- Listing terms: Cash,Cash to New Loan,Conventional,FHA,VA Loan
- Road surface type: Paved
Price history
| Date | Event | Price |
|---|---|---|
| 7/28/2025 | Sold | $675,000+0%$233/sqft |
Source: | ||
| 6/22/2025 | Contingent | $674,900$233/sqft |
Source: | ||
| 5/31/2025 | Price change | $674,900-2.9%$233/sqft |
Source: | ||
| 5/1/2025 | Listed for sale | $695,000+110.6%$240/sqft |
Source: | ||
| 10/27/2008 | Sold | $330,000$114/sqft |
Source: Public Record Report a problem | ||
Public tax history
| Year | Property taxes | Tax assessment |
|---|---|---|
| 2025 | $7,388 +2.2% | $424,965 +2% |
| 2024 | $7,231 +1.2% | $416,632 +2% |
| 2023 | $7,142 +1.1% | $408,463 +2% |
Find assessor info on the county website
Neighborhood: 92399
Nearby schools
GreatSchools rating
- 6/10Chapman Heights Elementary SchoolGrades: K-5Distance: 0.8 mi
- 6/10Park View Middle SchoolGrades: 6-8Distance: 1.8 mi
- 8/10Yucaipa High SchoolGrades: 9-12Distance: 1.4 mi
Get a cash offer in 3 minutes
Find out how much your home could sell for in as little as 3 minutes with a no-obligation cash offer.
Estimated market value
$664,200
Get a cash offer in 3 minutes
Find out how much your home could sell for in as little as 3 minutes with a no-obligation cash offer.
Estimated market value
$664,200



