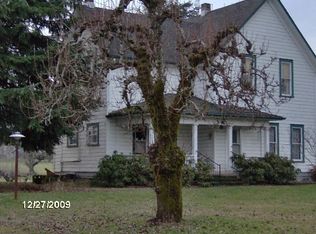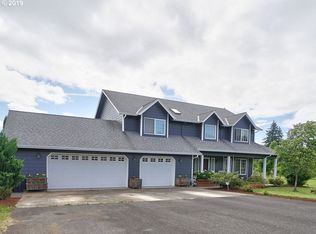Warren Farmhouse Large Desirable Shop and Master Bedroom on Main Level. Private/Gated 2 Acre Parcel. Surrounded By Cyprus Trees. Gentleman Farm with Massive 44'x 60' Shop (w/ Oversize Entrance, Concrete Floors, 220V, Insulated & Plumbed with Bathroom, Wood stove, 24'x20' Hayloft/Storage). Equine Ready w/ 2 Matted Stalls, Tack Room & Double Hot Fence. Over Sized Attached Garage, RV Parking - Too Much To List
This property is off market, which means it's not currently listed for sale or rent on Zillow. This may be different from what's available on other websites or public sources.

