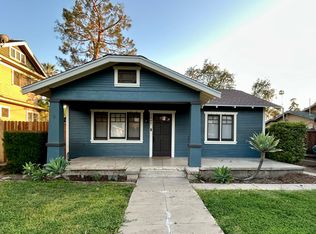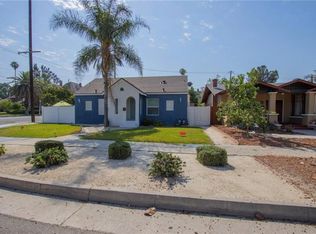Sold for $600,000
Listing Provided by:
Angelina Perfetto DRE #02229781 714-473-7071,
First Team Real Estate,
Bryan Martin DRE #02226187,
First Team Real Estate
Bought with: Realty Masters and Associates
$600,000
3408 1st St, Riverside, CA 92501
3beds
1,742sqft
Single Family Residence
Built in 1910
5,227 Square Feet Lot
$-- Zestimate®
$344/sqft
$2,837 Estimated rent
Home value
Not available
Estimated sales range
Not available
$2,837/mo
Zestimate® history
Loading...
Owner options
Explore your selling options
What's special
Must See Charming Gem in the Heart of Downtown Riverside. Nestled in the sought-after Downtown Riverside Historical District, this beautifully updated 3-bedroom, 3-bathroom Craftsman-style home offers the perfect blend of timeless character and modern convenience. With 1,472 sq ft of living space on a generous 5,227 sq ft lot, this property combines historic charm with thoughtful upgrades throughout. This home is on a corner lot, in a quiet neighborhood, and has tremendous curb appeal. Outside you’ll find fresh exterior paint. Step onto the inviting raised wrap-around porch—ideal for morning coffee or evening relaxation. Inside, you'll find updated vinyl flooring, brand new base boards and fresh interior paint that brightens every room. The remodeled kitchen is a standout feature, boasting crisp white shaker cabinets, quartz countertops, white subway tilled backsplash, and updated fixtures. The home includes three spacious bedrooms, plus fourth room perfect for a home office or an additional bedroom. The primary suite features an ensuite bathroom with a walk-in shower and brand new vanity. All three bathrooms have been tastefully updated for both comfort and style. Additional upgrades include new closets and split level A/C in bedrooms, brand new Central A/C system, new interior and exterior doors, updated lighting, and thoughtful finishes that maintain the integrity of the home’s Craftsman roots while adding a touch of modern flair. Enjoy the convenience of downtown living—just a short stroll to Fairmount Park, The Mission Inn, The Cheech Museum, and an array of shops and restaurants. Easy access to the 60/215 freeways adds to the home's ideal location. Eligible for Mills Act tax benefits, this home is not only a beautiful residence but also a smart investment. Don’t miss your chance to own a piece of Riverside’s history—schedule a showing today!
Zillow last checked: 8 hours ago
Listing updated: September 05, 2025 at 12:50pm
Listing Provided by:
Angelina Perfetto DRE #02229781 714-473-7071,
First Team Real Estate,
Bryan Martin DRE #02226187,
First Team Real Estate
Bought with:
Deanna Vela, DRE #01776571
Realty Masters and Associates
Source: CRMLS,MLS#: OC25094098 Originating MLS: California Regional MLS
Originating MLS: California Regional MLS
Facts & features
Interior
Bedrooms & bathrooms
- Bedrooms: 3
- Bathrooms: 3
- Full bathrooms: 3
- Main level bathrooms: 1
Primary bedroom
- Features: Primary Suite
Bedroom
- Features: All Bedrooms Up
Bathroom
- Features: Bathroom Exhaust Fan, Bathtub, Quartz Counters, Remodeled, Separate Shower, Tub Shower, Upgraded, Vanity, Walk-In Shower
Kitchen
- Features: Quartz Counters, Remodeled, Self-closing Drawers, Updated Kitchen
Heating
- Central
Cooling
- Central Air, Wall/Window Unit(s)
Appliances
- Included: Built-In Range, Dishwasher, Exhaust Fan, Gas Cooktop, Gas Oven, Gas Range, Gas Water Heater, Ice Maker, Microwave, Self Cleaning Oven, Water Heater, Washer
- Laundry: Washer Hookup, Inside, Laundry Room, Stacked
Features
- Built-in Features, Ceiling Fan(s), Separate/Formal Dining Room, Quartz Counters, All Bedrooms Up, Primary Suite
- Flooring: Vinyl
- Doors: Double Door Entry
- Windows: Insulated Windows, Wood Frames
- Has fireplace: Yes
- Fireplace features: Living Room
- Common walls with other units/homes: No Common Walls
Interior area
- Total interior livable area: 1,742 sqft
- Finished area below ground: 0
Property
Parking
- Parking features: Concrete, Driveway Level, Driveway, On Street
Accessibility
- Accessibility features: None
Features
- Levels: Two
- Stories: 2
- Entry location: Front
- Patio & porch: Rear Porch, Front Porch, Wrap Around
- Exterior features: Awning(s)
- Pool features: None
- Spa features: None
- Fencing: Wood
- Has view: Yes
- View description: Neighborhood
Lot
- Size: 5,227 sqft
- Features: 0-1 Unit/Acre, Corner Lot, Lawn, Landscaped, Level, Near Park, Paved, Street Level, Trees, Walkstreet, Yard
Details
- Additional structures: Shed(s), Storage
- Parcel number: 213041013
- Zoning: R1065
- Special conditions: Standard
Construction
Type & style
- Home type: SingleFamily
- Architectural style: Craftsman
- Property subtype: Single Family Residence
Materials
- Wood Siding
- Foundation: None
- Roof: Composition
Condition
- Updated/Remodeled
- New construction: No
- Year built: 1910
Utilities & green energy
- Electric: 220 Volts in Laundry, Standard, Unknown
- Sewer: Public Sewer
- Water: Public
- Utilities for property: Electricity Available, Natural Gas Available, Sewer Connected
Community & neighborhood
Security
- Security features: Fire Rated Drywall, Smoke Detector(s)
Community
- Community features: Curbs, Street Lights, Sidewalks, Park
Location
- Region: Riverside
Other
Other facts
- Listing terms: Cash,Cash to Existing Loan,Cash to New Loan,Conventional,FHA,Fannie Mae,VA Loan
- Road surface type: Paved
Price history
| Date | Event | Price |
|---|---|---|
| 9/5/2025 | Sold | $600,000$344/sqft |
Source: | ||
| 8/15/2025 | Contingent | $600,000$344/sqft |
Source: | ||
| 8/7/2025 | Price change | $600,000-4.8%$344/sqft |
Source: | ||
| 7/23/2025 | Price change | $630,000-2.3%$362/sqft |
Source: | ||
| 6/16/2025 | Price change | $645,000-0.8%$370/sqft |
Source: | ||
Public tax history
| Year | Property taxes | Tax assessment |
|---|---|---|
| 2025 | $7,131 +3.4% | $636,724 +2% |
| 2024 | $6,896 +0.4% | $624,240 +2% |
| 2023 | $6,866 +55.9% | $612,000 +56.9% |
Find assessor info on the county website
Neighborhood: Downtown
Nearby schools
GreatSchools rating
- 5/10Fremont Elementary SchoolGrades: K-6Distance: 0.8 mi
- 4/10Central Middle SchoolGrades: 7-8Distance: 1.5 mi
- 6/10Polytechnic High SchoolGrades: 9-12Distance: 2.5 mi
Get pre-qualified for a loan
At Zillow Home Loans, we can pre-qualify you in as little as 5 minutes with no impact to your credit score.An equal housing lender. NMLS #10287.

