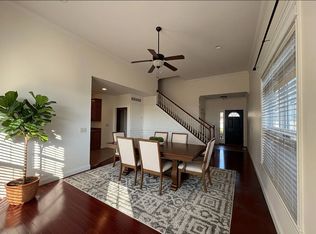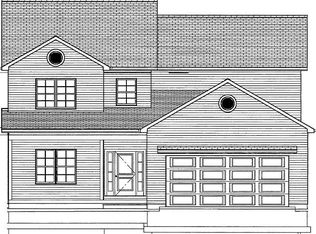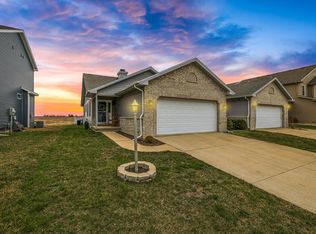Closed
$297,500
3408 Boulder Ridge Dr, Champaign, IL 61822
3beds
2,132sqft
Duplex, Single Family Residence
Built in 2008
-- sqft lot
$304,800 Zestimate®
$140/sqft
$1,976 Estimated rent
Home value
$304,800
Estimated sales range
Not available
$1,976/mo
Zestimate® history
Loading...
Owner options
Explore your selling options
What's special
Spacious and open 3 bedroom, 2 1/2 bath zero-lot home conveniently located in Boulder Ridge. This home offers over 2100 sq ft of living space plus a full unfinished basement for future expansion! The kitchen features beautiful wood cabinetry, new stainless appliances, an island with seating. The living room has a gas fireplace and lots of windows which allow natural light to come in. There is a convenient first floor guest bath and laundry room. The backyard is fully fenced and has a patio and grass area. Upstairs are two bedrooms with a guest bath and the hallway area has extra room for an office or hangout. The master bedroom boasts vaulted ceilings, en-suite bath and huge walk-in closet.
Zillow last checked: 8 hours ago
Listing updated: August 15, 2025 at 01:51pm
Listing courtesy of:
Casey Ryan 217-553-3598,
RE/MAX REALTY ASSOCIATES-CHA
Bought with:
Nayer Hamid
KELLER WILLIAMS-TREC
Source: MRED as distributed by MLS GRID,MLS#: 12410598
Facts & features
Interior
Bedrooms & bathrooms
- Bedrooms: 3
- Bathrooms: 3
- Full bathrooms: 2
- 1/2 bathrooms: 1
Primary bedroom
- Features: Flooring (Carpet), Bathroom (Full)
- Level: Second
- Area: 255 Square Feet
- Dimensions: 17X15
Bedroom 2
- Features: Flooring (Carpet)
- Level: Second
- Area: 120 Square Feet
- Dimensions: 12X10
Bedroom 3
- Features: Flooring (Carpet)
- Level: Second
- Area: 120 Square Feet
- Dimensions: 12X10
Dining room
- Features: Flooring (Hardwood)
- Level: Main
- Area: 294 Square Feet
- Dimensions: 21X14
Kitchen
- Features: Kitchen (Island, Pantry-Closet), Flooring (Ceramic Tile)
- Level: Main
- Area: 255 Square Feet
- Dimensions: 17X15
Living room
- Features: Flooring (Carpet)
- Level: Main
- Area: 238 Square Feet
- Dimensions: 17X14
Heating
- Natural Gas, Forced Air
Cooling
- Central Air
Appliances
- Included: Range, Microwave, Dishwasher, Refrigerator, Range Hood
- Laundry: In Unit
Features
- Cathedral Ceiling(s)
- Basement: Unfinished,Partially Finished,Full
- Number of fireplaces: 1
- Fireplace features: Gas Starter, Family Room
Interior area
- Total structure area: 3,226
- Total interior livable area: 2,132 sqft
- Finished area below ground: 0
Property
Parking
- Total spaces: 2
- Parking features: Garage Door Opener, On Site, Garage Owned, Attached, Garage
- Attached garage spaces: 2
- Has uncovered spaces: Yes
Accessibility
- Accessibility features: No Disability Access
Features
- Patio & porch: Patio, Porch
- Fencing: Fenced
Lot
- Size: 4,180 sqft
- Dimensions: 38 X 110
Details
- Parcel number: 412004420011
- Special conditions: None
- Other equipment: Sump Pump
Construction
Type & style
- Home type: MultiFamily
- Property subtype: Duplex, Single Family Residence
Materials
- Brick, Vinyl Siding
- Foundation: Concrete Perimeter
- Roof: Asphalt
Condition
- New construction: No
- Year built: 2008
Utilities & green energy
- Sewer: Public Sewer
- Water: Public
Community & neighborhood
Location
- Region: Champaign
- Subdivision: Boulder Ridge
HOA & financial
HOA
- Has HOA: Yes
- HOA fee: $125 annually
- Amenities included: Park
- Services included: Other
Other
Other facts
- Listing terms: Conventional
- Ownership: Fee Simple
Price history
| Date | Event | Price |
|---|---|---|
| 8/15/2025 | Sold | $297,500$140/sqft |
Source: | ||
| 7/19/2025 | Pending sale | $297,500$140/sqft |
Source: | ||
| 7/16/2025 | Listed for sale | $297,500+20.9%$140/sqft |
Source: | ||
| 8/9/2021 | Sold | $246,000+2.5%$115/sqft |
Source: | ||
| 6/27/2021 | Pending sale | $240,000$113/sqft |
Source: | ||
Public tax history
| Year | Property taxes | Tax assessment |
|---|---|---|
| 2024 | $5,924 +7.1% | $73,930 +9.8% |
| 2023 | $5,531 +7.2% | $67,330 +8.4% |
| 2022 | $5,160 +2.7% | $62,110 +2% |
Find assessor info on the county website
Neighborhood: 61822
Nearby schools
GreatSchools rating
- 4/10Kenwood Elementary SchoolGrades: K-5Distance: 2 mi
- 3/10Jefferson Middle SchoolGrades: 6-8Distance: 2.3 mi
- 6/10Centennial High SchoolGrades: 9-12Distance: 2.1 mi
Schools provided by the listing agent
- Elementary: Champaign Elementary School
- Middle: Champaign Junior High School
- High: Centennial High School
- District: 4
Source: MRED as distributed by MLS GRID. This data may not be complete. We recommend contacting the local school district to confirm school assignments for this home.

Get pre-qualified for a loan
At Zillow Home Loans, we can pre-qualify you in as little as 5 minutes with no impact to your credit score.An equal housing lender. NMLS #10287.


