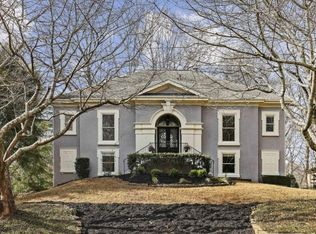Built by Trompe L'Oeil Properties, Gwinnett County builder of the year. Uniquely designed home with custom interior finish out. Main, first floor is open and ideal for entertaining. Two story foyer leads to open kitchen and den with surround sound, built in cabinets, gas fireplace and large picture windows with view to the woods in back. Over sized dining room has door to the covered porch overlooking woods and stone patio. Upstairs large master bedroom and huge, custom closet. Master bath includes separate shower and jetted tub. Three additional bedrooms with Jack and Jill bath and two with large walk-in closets. Laundry room upstairs. Finished basement with slate floor includes den, bedroom and bathroom with shower. Basement includes small unfinished portion with storage and workout room. Three car garage and professionally landscaped lot with view of the tree canopy in back. Newer slate look roof, newer HVAC systems. Possible to leave new washer, dryer and TV. Paying to 2% to Buyer's Agent. Call or text owner - 404-695-4645.
This property is off market, which means it's not currently listed for sale or rent on Zillow. This may be different from what's available on other websites or public sources.
