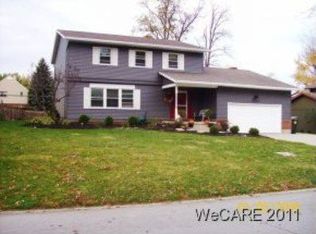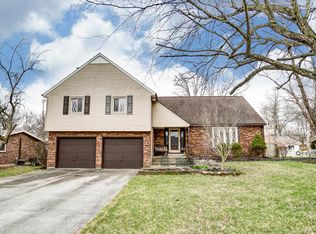Sold for $319,000 on 04/25/25
$319,000
3408 Rountree St, Lima, OH 45805
4beds
2,976sqft
Single Family Residence
Built in 1975
0.28 Acres Lot
$342,700 Zestimate®
$107/sqft
$2,801 Estimated rent
Home value
$342,700
$250,000 - $466,000
$2,801/mo
Zestimate® history
Loading...
Owner options
Explore your selling options
What's special
Wow! This Shawnee home is sure to please! Located back in Fairwood Estates it has so much to offer. Featuring 2900 + finished sq ft between 3 levels, 4 bedrooms, 2 full baths, 2 half baths, formal dining, living room, family room, TV room, restroom on each floor, main level laundry. Outside includes a fenced backyard, 3 season room, 2 car attached garage and large deck. Updates include HVAC, Kitchen, bathroom and paint. Schedule your showing today.
Zillow last checked: 8 hours ago
Listing updated: May 05, 2025 at 06:19am
Listed by:
Jason Liening 419-302-0620,
Cowan, Realtors
Bought with:
Non Member
Non-member Office
Source: WCAR OH,MLS#: 305765
Facts & features
Interior
Bedrooms & bathrooms
- Bedrooms: 4
- Bathrooms: 4
- Full bathrooms: 2
- 1/2 bathrooms: 2
Bedroom 1
- Area: 211.2 Square Feet
- Dimensions: 17.6 x 12
Bedroom 2
- Level: Upper
- Area: 127.6 Square Feet
- Dimensions: 11.6 x 11
Bedroom 3
- Level: Upper
- Area: 133.12 Square Feet
- Dimensions: 12.8 x 10.4
Bedroom 4
- Level: Upper
- Area: 128.96 Square Feet
- Dimensions: 12.4 x 10.4
Dining room
- Level: Main
- Area: 136.8 Square Feet
- Dimensions: 12 x 11.4
Family room
- Level: Lower
- Area: 342.63 Square Feet
- Dimensions: 24.3 x 14.1
Kitchen
- Level: Main
- Area: 87 Square Feet
- Dimensions: 10 x 8.7
Living room
- Level: Main
- Area: 261.9 Square Feet
- Dimensions: 19.4 x 13.5
Other
- Level: Lower
- Area: 240.7 Square Feet
- Dimensions: 16.6 x 14.5
Heating
- Forced Air
Cooling
- Central Air
Appliances
- Included: Dishwasher, Microwave, Oven, Range, Refrigerator
Features
- Wet Bar
- Flooring: Carpet, Vinyl
- Basement: Storage Space,Concrete,Walk-Out Access
- Has fireplace: Yes
- Fireplace features: Wood Burning, Basement, Den, Gas, Masonry
Interior area
- Total structure area: 2,976
- Total interior livable area: 2,976 sqft
- Finished area below ground: 0
Property
Parking
- Total spaces: 2
- Parking features: Attached
- Attached garage spaces: 2
Features
- Levels: Tri-Level
- Patio & porch: Deck, Porch, Glass Enclosed
Lot
- Size: 0.28 Acres
Details
- Additional structures: Shed(s)
- Parcel number: 46090104018.000
- Zoning description: Residential
- Special conditions: Fair Market
Construction
Type & style
- Home type: SingleFamily
- Architectural style: Other
- Property subtype: Single Family Residence
Materials
- Wood Siding
- Foundation: Block
Condition
- Updated/Remodeled
- Year built: 1975
Utilities & green energy
- Sewer: Public Sewer
- Water: Public
- Utilities for property: Electricity Connected, Natural Gas Connected, Water Connected
Community & neighborhood
Location
- Region: Lima
Other
Other facts
- Listing terms: Cash,Conventional,FHA,VA Loan
Price history
| Date | Event | Price |
|---|---|---|
| 4/25/2025 | Sold | $319,000-0.3%$107/sqft |
Source: | ||
| 4/7/2025 | Pending sale | $319,900$107/sqft |
Source: | ||
| 3/26/2025 | Listed for sale | $319,900$107/sqft |
Source: | ||
| 3/3/2025 | Pending sale | $319,900$107/sqft |
Source: | ||
| 2/14/2025 | Price change | $319,900-3%$107/sqft |
Source: | ||
Public tax history
| Year | Property taxes | Tax assessment |
|---|---|---|
| 2024 | $4,306 +8% | $88,280 +23% |
| 2023 | $3,987 -0.4% | $71,790 |
| 2022 | $4,002 -0.5% | $71,790 |
Find assessor info on the county website
Neighborhood: 45805
Nearby schools
GreatSchools rating
- 4/10Maplewood Elementary SchoolGrades: 3-4Distance: 1 mi
- 6/10Shawnee Middle SchoolGrades: 4-8Distance: 1.2 mi
- 6/10Shawnee High SchoolGrades: 9-12Distance: 1.2 mi

Get pre-qualified for a loan
At Zillow Home Loans, we can pre-qualify you in as little as 5 minutes with no impact to your credit score.An equal housing lender. NMLS #10287.

