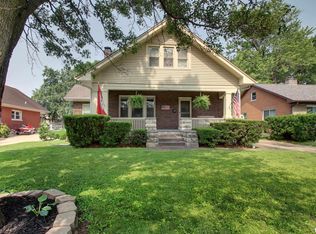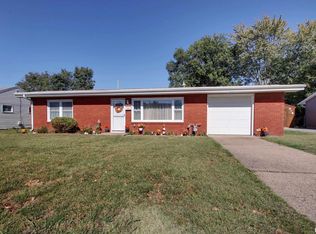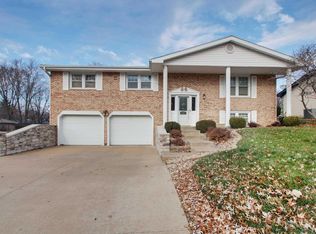Sold for $465,000 on 08/11/25
$465,000
3408 Wynvalley Rd, Quincy, IL 62305
4beds
3,440sqft
Single Family Residence, Residential
Built in 2004
0.96 Acres Lot
$481,000 Zestimate®
$135/sqft
$2,728 Estimated rent
Home value
$481,000
$404,000 - $572,000
$2,728/mo
Zestimate® history
Loading...
Owner options
Explore your selling options
What's special
Imagine waking up each morning in an exquisite home with a serene backyard that gracefully borders a shimmering lake. An idyllic setting on a corner lot that spans nearly an acre offers breathtaking water views that transform your daily routine into a peaceful retreat. Step inside to find soaring ten-foot ceilings, elegant crown molding, and captivating trayed ceilings in both the master bedroom and formal dining room. The kitchen is beautifully spacious with generous counter space, central island, pantry, and breakfast area with lovely lake scenery. An office with a vaulted ceiling and French doors offers the potential to serve as a fifth bedroom. Venture to the walkout lower level, where a sprawling family room invites you to unwind beside a cozy gas fireplace, while large windows frame the breathtaking views. This level also boasts two additional bedrooms with spacious walk-in closets, a full bathroom, and an expansive storage room. Homes in this coveted subdivision on the edge of Quincy are a rare find! Inspections are welcome, but as the trust beneficiary, the seller prefers to sell the home “As Is.” Embrace the opportunity to make this remarkable property your own!
Zillow last checked: 8 hours ago
Listing updated: August 15, 2025 at 01:15pm
Listed by:
Cathy M Anderson Pref:573-248-6346,
CENTURY 21 Broughton Team
Bought with:
Stephen Gramke, 471019500
Happel, Inc., REALTORS
Source: RMLS Alliance,MLS#: CA1036151 Originating MLS: Capital Area Association of Realtors
Originating MLS: Capital Area Association of Realtors

Facts & features
Interior
Bedrooms & bathrooms
- Bedrooms: 4
- Bathrooms: 3
- Full bathrooms: 3
Bedroom 1
- Level: Main
- Dimensions: 14ft 0in x 19ft 0in
Bedroom 2
- Level: Main
- Dimensions: 11ft 0in x 13ft 0in
Bedroom 3
- Level: Lower
- Dimensions: 11ft 0in x 12ft 0in
Bedroom 4
- Level: Lower
- Dimensions: 12ft 0in x 13ft 0in
Other
- Level: Main
- Dimensions: 11ft 0in x 12ft 0in
Other
- Level: Main
- Dimensions: 12ft 0in x 13ft 0in
Other
- Area: 1400
Additional room
- Description: Breakfast Area
- Level: Main
- Dimensions: 10ft 0in x 12ft 0in
Additional room 2
- Description: Master Bathroom
- Level: Main
- Dimensions: 10ft 0in x 17ft 0in
Family room
- Level: Lower
- Dimensions: 42ft 0in x 16ft 0in
Kitchen
- Level: Main
- Dimensions: 17ft 0in x 12ft 0in
Laundry
- Level: Main
- Dimensions: 6ft 0in x 11ft 0in
Living room
- Level: Main
- Dimensions: 15ft 0in x 23ft 0in
Main level
- Area: 2040
Heating
- Forced Air
Cooling
- Central Air
Appliances
- Included: Dishwasher, Disposal, Range
Features
- Vaulted Ceiling(s), High Speed Internet, Solid Surface Counter
- Basement: Partially Finished
- Number of fireplaces: 2
- Fireplace features: Family Room, Gas Log, Living Room
Interior area
- Total structure area: 2,040
- Total interior livable area: 3,440 sqft
Property
Parking
- Total spaces: 3
- Parking features: Attached
- Attached garage spaces: 3
Features
- Patio & porch: Deck, Patio
- Spa features: Bath
- Has view: Yes
- View description: Lake
- Has water view: Yes
- Water view: Lake
Lot
- Size: 0.96 Acres
- Dimensions: 107.52 x 259.24 x 72.06 x 215.8
- Features: Corner Lot, Level, Sloped
Details
- Parcel number: 200111904100
- Other equipment: Radon Mitigation System
Construction
Type & style
- Home type: SingleFamily
- Architectural style: Ranch
- Property subtype: Single Family Residence, Residential
Materials
- Brick, Vinyl Siding
- Roof: Shingle
Condition
- New construction: No
- Year built: 2004
Utilities & green energy
- Sewer: Septic Tank
- Water: Mill Creek
Community & neighborhood
Location
- Region: Quincy
- Subdivision: Wynstone
HOA & financial
HOA
- Has HOA: Yes
- HOA fee: $300 annually
Price history
| Date | Event | Price |
|---|---|---|
| 8/11/2025 | Sold | $465,000-2.1%$135/sqft |
Source: | ||
| 7/14/2025 | Contingent | $475,000$138/sqft |
Source: | ||
| 5/14/2025 | Price change | $475,000-5%$138/sqft |
Source: | ||
| 5/2/2025 | Listed for sale | $500,000+72.4%$145/sqft |
Source: | ||
| 4/6/2006 | Sold | $290,000$84/sqft |
Source: Public Record Report a problem | ||
Public tax history
| Year | Property taxes | Tax assessment |
|---|---|---|
| 2024 | $8,482 +9.9% | $150,210 +10.7% |
| 2023 | $7,716 +5.8% | $135,740 +7.2% |
| 2022 | $7,293 +4.1% | $126,580 +4.5% |
Find assessor info on the county website
Neighborhood: 62305
Nearby schools
GreatSchools rating
- 6/10Thomas S Baldwin Elementary School Site 2Grades: K-5Distance: 1.2 mi
- 2/10Quincy Jr High SchoolGrades: 6-8Distance: 0.3 mi
- 3/10Quincy Sr High SchoolGrades: 9-12Distance: 1.4 mi
Schools provided by the listing agent
- Elementary: Lincoln-Douglas
Source: RMLS Alliance. This data may not be complete. We recommend contacting the local school district to confirm school assignments for this home.

Get pre-qualified for a loan
At Zillow Home Loans, we can pre-qualify you in as little as 5 minutes with no impact to your credit score.An equal housing lender. NMLS #10287.



