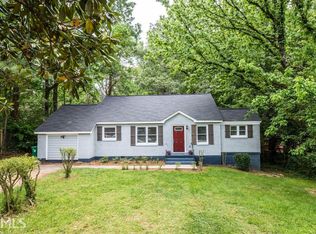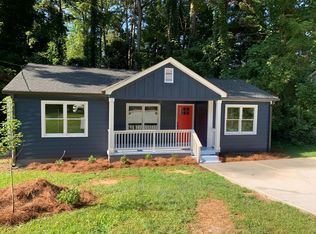Beautiful mid-century gem perfect for a first-time buyer or small family. Large yards in the front and back of this lovely home (the front has fruit trees, too!). A large deck overlooks garden planting areas. Inside the home has lustrous hardwood floors and an updated bath with a jetted tub. The bonus room features a wood-burning stove. Storage buildings for gardening or yard tools (or whatever you wish!) round out this highly desirable property just minutes from downtown Decatur 2017-11-06
This property is off market, which means it's not currently listed for sale or rent on Zillow. This may be different from what's available on other websites or public sources.

