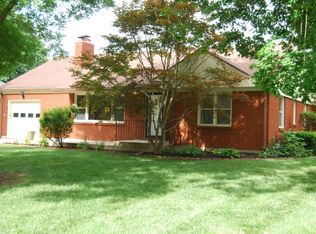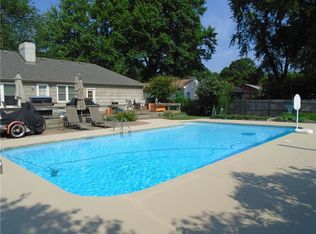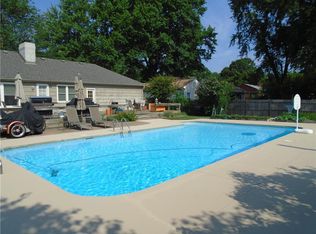RANCH BEAUTIFULLY UPDATED! Orig Hdwd flrs New lightd clg fans Fresh paint Eat-in kitch generously lightd w/recssd can lightg abov undercab lightg showg off new countrtps lightd clg fan New ss snk applncs accentd by sleek subway tile bksplsh and oak cabs. MF bth has Custm Cab Tile Shwr Drs Plmbg Nice flow Liv rm Lg pic wndw Wd brng frplc Forml Din rm Spacious Sun rm Lg deck Lovely yd Big trees Uniq landsc color evry seasn Thrml wndws Attc fan Fll bsmt Lndry hookp Frplc Half bth.
This property is off market, which means it's not currently listed for sale or rent on Zillow. This may be different from what's available on other websites or public sources.


