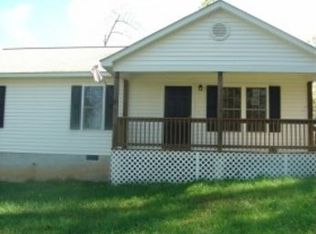Stunning one owner custom designed & built ALL stone exterior one level home, w/ inviting in ground pool & both front & back blue stone terraces! Spacious rooms featuring large living room, opening to family room with hand laid stone fireplace and vaulted stained porch ceiling. Patio doors lead to incredible 85 ft bluestone terrace! Den opens to custom maple kitchen with island, all appliances, lots of pull out drawers and more. 1st floor owners suite also has stone fireplace and vaulted wood ceilings. Luxury bath with jetted tub and huge walk in closet with lots of custom shelving. Access the extra large utility room with wash sink & cabinets, from either the hallway or the owners suite, for extra convenience. Bedroom 2 is perfect as guest room with full bath or office with wonderful views to front yard & columned front porch. You will love the dream rear terrace with outdoor shower & hook up for future hot tub, overlooking beautiful pool to enjoy these hot days! Whole house generator plus garage. Two storage sheds & covered multi bay carport perfect for equipment/ workshop and more! Privacy plus with fields for horses or cattle! A rare find - 14.31 acres- don't miss it !
This property is off market, which means it's not currently listed for sale or rent on Zillow. This may be different from what's available on other websites or public sources.

