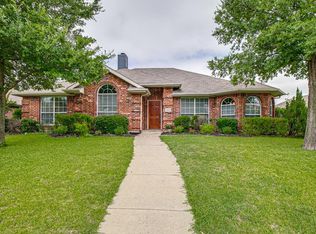Sold on 10/17/25
Price Unknown
3409 Mistletoe Ln, Rowlett, TX 75088
4beds
2,729sqft
Single Family Residence
Built in 2002
0.56 Acres Lot
$486,600 Zestimate®
$--/sqft
$3,384 Estimated rent
Home value
$486,600
$448,000 - $530,000
$3,384/mo
Zestimate® history
Loading...
Owner options
Explore your selling options
What's special
Step into a home that feels straight out of a Hallmark movie—where warmth, charm, and gathering spaces take center stage. From the moment you enter, you’re greeted by stacked formals perfect for holiday dinners and cozy celebrations. The heart of the home is an open kitchen and living area, anchored by a glowing fireplace and framed by natural light. Whether you're prepping seasonal treats at the spacious kitchen island, pouring lattes at the custom coffee bar, or chatting with loved ones, every detail invites connection. The split bedroom arrangement ensures quiet retreats for all, while the large corner backyard, fully fenced and with a gate, offers privacy and room for outdoor fun. Imagine twinkling lights, music, and laughter as you entertain under the stars. This is more than a houseit’, s where stories are made, friendships flourish, and life feels a little more magical.
Zillow last checked: 8 hours ago
Listing updated: November 03, 2025 at 03:01pm
Listed by:
Renee Alcala 0694091 214-244-4372,
Anita Barham Realty 214-244-4372
Bought with:
Andrew Clements
Andrew Clements Realty LLC
Source: NTREIS,MLS#: 20973299
Facts & features
Interior
Bedrooms & bathrooms
- Bedrooms: 4
- Bathrooms: 3
- Full bathrooms: 3
Primary bedroom
- Features: Dual Sinks, Double Vanity, Garden Tub/Roman Tub, Linen Closet, Separate Shower, Walk-In Closet(s)
- Level: First
- Dimensions: 14 x 19
Bedroom
- Level: First
- Dimensions: 11 x 13
Bedroom
- Features: Walk-In Closet(s)
- Level: First
- Dimensions: 10 x 12
Bedroom
- Features: Walk-In Closet(s)
- Level: First
- Dimensions: 10 x 12
Breakfast room nook
- Level: First
- Dimensions: 9 x 13
Dining room
- Level: First
- Dimensions: 12 x 11
Family room
- Features: Ceiling Fan(s), Fireplace
- Level: First
- Dimensions: 19 x 19
Kitchen
- Features: Breakfast Bar, Built-in Features, Kitchen Island, Pantry, Stone Counters
- Level: First
- Dimensions: 10 x 12
Living room
- Level: First
- Dimensions: 12 x 13
Utility room
- Features: Built-in Features, Utility Room
- Level: First
- Dimensions: 6 x 7
Appliances
- Included: Dishwasher, Electric Oven, Gas Cooktop, Disposal, Microwave, Vented Exhaust Fan
- Laundry: Washer Hookup, Electric Dryer Hookup, Laundry in Utility Room
Features
- Decorative/Designer Lighting Fixtures, Double Vanity, Granite Counters, High Speed Internet, Kitchen Island, Pantry, Cable TV, Vaulted Ceiling(s), Walk-In Closet(s), Wired for Sound
- Flooring: Carpet, Ceramic Tile, Laminate
- Has basement: No
- Number of fireplaces: 1
- Fireplace features: Gas Starter, Living Room, Wood Burning
Interior area
- Total interior livable area: 2,729 sqft
Property
Parking
- Total spaces: 2
- Parking features: Alley Access, Door-Single, Driveway, Electric Gate, Garage, Garage Door Opener, Inside Entrance, Kitchen Level, Garage Faces Rear
- Attached garage spaces: 2
- Has uncovered spaces: Yes
Features
- Levels: One
- Stories: 1
- Patio & porch: Covered
- Exterior features: Rain Gutters
- Pool features: None
- Fencing: Full,Gate,Wood
Lot
- Size: 0.56 Acres
- Features: Back Yard, Corner Lot, Irregular Lot, Lawn, Landscaped, Sprinkler System, Few Trees
Details
- Parcel number: 440142900C0130000
Construction
Type & style
- Home type: SingleFamily
- Architectural style: Traditional,Detached
- Property subtype: Single Family Residence
Materials
- Brick
- Foundation: Slab
- Roof: Composition
Condition
- Year built: 2002
Utilities & green energy
- Sewer: Public Sewer
- Water: Public
- Utilities for property: Electricity Connected, Natural Gas Available, Phone Available, Sewer Available, Separate Meters, Water Available, Cable Available
Community & neighborhood
Community
- Community features: Curbs
Location
- Region: Rowlett
- Subdivision: Magnolia Spgs Ph 1
HOA & financial
HOA
- Has HOA: Yes
- HOA fee: $200 quarterly
- Services included: All Facilities, Association Management
- Association name: Magnolia Springs
- Association phone: 214-222-2222
Other
Other facts
- Listing terms: Cash,Conventional,FHA,VA Loan
Price history
| Date | Event | Price |
|---|---|---|
| 10/17/2025 | Sold | -- |
Source: NTREIS #20973299 Report a problem | ||
| 9/29/2025 | Pending sale | $500,000$183/sqft |
Source: NTREIS #20973299 Report a problem | ||
| 9/19/2025 | Contingent | $500,000$183/sqft |
Source: NTREIS #20973299 Report a problem | ||
| 7/22/2025 | Price change | $500,000-2.8%$183/sqft |
Source: NTREIS #20973299 Report a problem | ||
| 6/19/2025 | Listed for sale | $514,555+5%$189/sqft |
Source: NTREIS #20973299 Report a problem | ||
Public tax history
| Year | Property taxes | Tax assessment |
|---|---|---|
| 2025 | $5,642 +3.2% | $460,040 |
| 2024 | $5,464 +13.9% | $460,040 +9.2% |
| 2023 | $4,797 +32.3% | $421,460 +0.8% |
Find assessor info on the county website
Neighborhood: Magnolia Springs
Nearby schools
GreatSchools rating
- 4/10Katherine Stephens Elementary SchoolGrades: PK-5Distance: 0.1 mi
- 3/10Coyle Technology Center for Math & ScienceGrades: 6Distance: 0.7 mi
- 5/10Rowlett High SchoolGrades: 9-12Distance: 0.4 mi
Schools provided by the listing agent
- District: Garland ISD
Source: NTREIS. This data may not be complete. We recommend contacting the local school district to confirm school assignments for this home.
Get a cash offer in 3 minutes
Find out how much your home could sell for in as little as 3 minutes with a no-obligation cash offer.
Estimated market value
$486,600
Get a cash offer in 3 minutes
Find out how much your home could sell for in as little as 3 minutes with a no-obligation cash offer.
Estimated market value
$486,600
